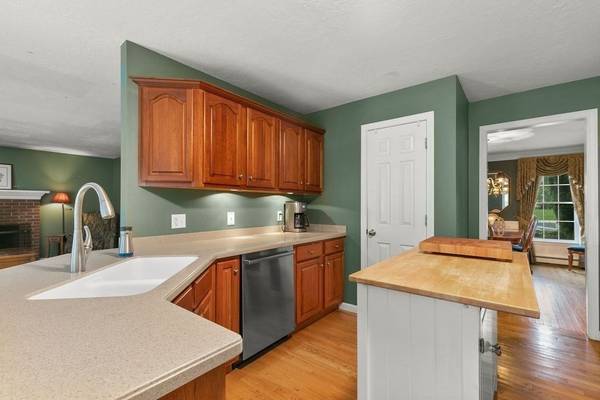For more information regarding the value of a property, please contact us for a free consultation.
2 Raymond Tatro Lane North Attleboro, MA 02760
Want to know what your home might be worth? Contact us for a FREE valuation!

Our team is ready to help you sell your home for the highest possible price ASAP
Key Details
Sold Price $660,000
Property Type Single Family Home
Sub Type Single Family Residence
Listing Status Sold
Purchase Type For Sale
Square Footage 2,582 sqft
Price per Sqft $255
Subdivision Hickory Wood Estates
MLS Listing ID 73161528
Sold Date 11/15/23
Style Colonial
Bedrooms 4
Full Baths 2
Half Baths 1
HOA Y/N false
Year Built 2002
Annual Tax Amount $8,471
Tax Year 2023
Lot Size 0.920 Acres
Acres 0.92
Property Description
Newly Listed home, welcome to this elegant colonial in desirable Hickory Woods Estates. Great open floor plan; inviting colors compliment the hard wood floors through out the first floor, wood burning fire place. Currently 4th bedroom being used as a bonus room over the garage with hard wood floors is great for entertaining. Kitchen includes stainless steel appliances (stay as gifts) middle island that stays with home & breakfast nook that over looks the backyard and wonderful sunsets. Deck off the family room leads to pool and almost an acre of land, home includes irrigation system. Conveniently located to down town, short drive to the school and I95/Route 1.
Location
State MA
County Bristol
Zoning Res
Direction Hoppin Hill to Raymond Tatro Lane
Rooms
Family Room Flooring - Hardwood, Open Floorplan
Basement Full, Interior Entry, Concrete
Primary Bedroom Level Second
Dining Room Flooring - Hardwood, Open Floorplan, Wainscoting
Kitchen Countertops - Stone/Granite/Solid, Breakfast Bar / Nook, Open Floorplan, Slider
Interior
Heating Baseboard, Oil
Cooling Window Unit(s), None
Flooring Tile, Carpet, Hardwood
Fireplaces Number 1
Fireplaces Type Family Room
Appliance Range, Dishwasher, Microwave, Refrigerator, Washer, Dryer, Utility Connections for Electric Range, Utility Connections for Electric Oven, Utility Connections for Electric Dryer
Laundry Washer Hookup
Basement Type Full,Interior Entry,Concrete
Exterior
Exterior Feature Deck, Pool - Above Ground Heated, Professional Landscaping, Sprinkler System
Garage Spaces 2.0
Pool Heated
Community Features Public Transportation, Shopping, Pool, Tennis Court(s), Park, Walk/Jog Trails, Stable(s), Golf, Medical Facility, Laundromat, Bike Path, Conservation Area, Highway Access, House of Worship, Marina, Private School, Public School, T-Station, University, Other
Utilities Available for Electric Range, for Electric Oven, for Electric Dryer, Washer Hookup
Roof Type Shingle
Total Parking Spaces 6
Garage Yes
Private Pool true
Building
Lot Description Cul-De-Sac, Corner Lot, Wooded
Foundation Concrete Perimeter
Sewer Private Sewer
Water Public
Schools
Elementary Schools Roosevelt
Middle Schools Nams
High Schools Nahs/Bfhs
Others
Senior Community false
Read Less
Bought with Julie Deininger • RE/MAX Real Estate Center



