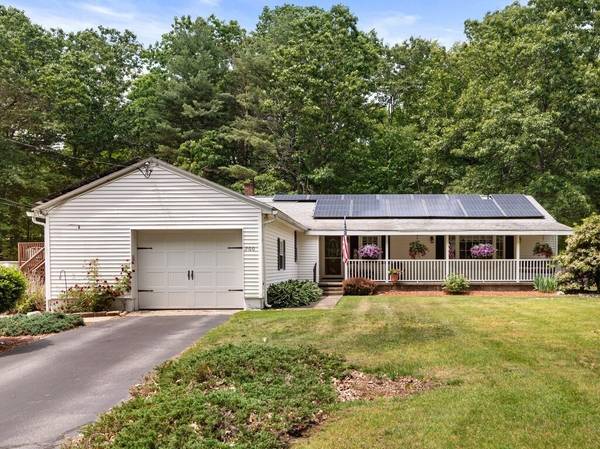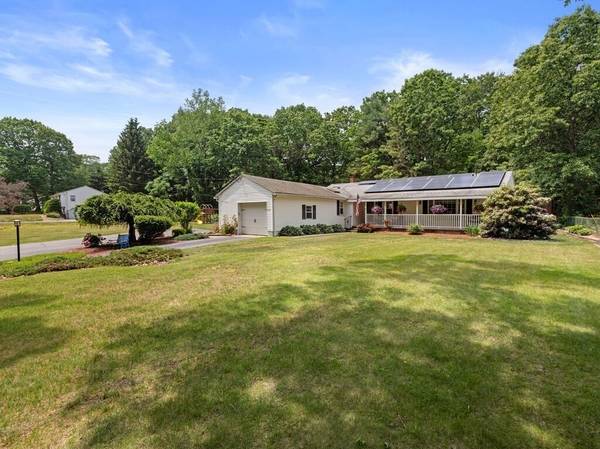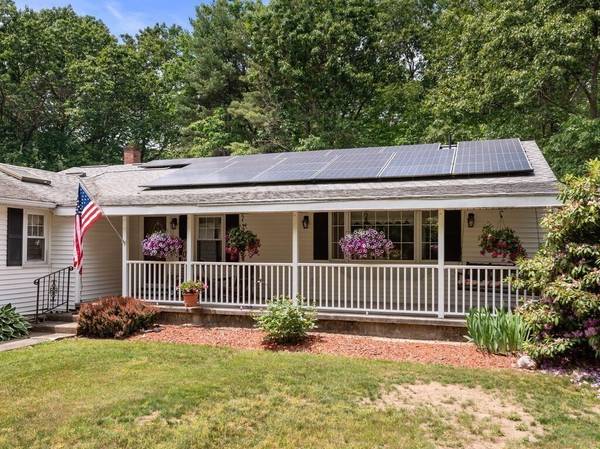For more information regarding the value of a property, please contact us for a free consultation.
200 Rochdale Street Auburn, MA 01501
Want to know what your home might be worth? Contact us for a FREE valuation!

Our team is ready to help you sell your home for the highest possible price ASAP
Key Details
Sold Price $490,000
Property Type Single Family Home
Sub Type Single Family Residence
Listing Status Sold
Purchase Type For Sale
Square Footage 1,716 sqft
Price per Sqft $285
MLS Listing ID 73149517
Sold Date 11/14/23
Style Ranch
Bedrooms 4
Full Baths 3
HOA Y/N false
Year Built 1955
Annual Tax Amount $5,911
Tax Year 2023
Lot Size 0.760 Acres
Acres 0.76
Property Description
**OFFER DEADLINE TUES 8/22 AT NOON** Welcome to 200 Rochdale St, a pristine L-shaped ranch close to shopping and highways! Open concept kitchen with vaulted ceilings, skylights, recessed lighting, updated cabinets, countertop, pergola flooring, and good sized kitchen island. Large dining area with built in bar area perfect for entertaining! Beautiful 3 season room with tile floor and propane stove. Updated bath with granite vanity, linen closet and full tub and shower. Four bedrooms, one being a large Main bedroom with double closets, hardwood floors and an updated main bath with granite topped vanity. Partially finished lower level with great storage cabinets and additional bath with shower stall. Large yard with above ground pool, basketball court, storage shed and beautiful farmer's porch overlooking lovely gardens. All of this plus, young water heater, replacement windows, new A/C condenser. Do not miss out on this lovely home!
Location
State MA
County Worcester
Zoning RES
Direction Oxford St N to Rochdale St, Leicester St to Rochale St
Rooms
Basement Full, Partially Finished, Sump Pump
Primary Bedroom Level First
Dining Room Skylight, Ceiling Fan(s), Vaulted Ceiling(s), Flooring - Laminate, Open Floorplan
Kitchen Skylight, Vaulted Ceiling(s), Flooring - Laminate, Dining Area, Countertops - Stone/Granite/Solid, Kitchen Island, Breakfast Bar / Nook, Exterior Access, Open Floorplan, Recessed Lighting
Interior
Interior Features Bathroom - 3/4, Closet, Bonus Room, Sun Room
Heating Baseboard, Oil
Cooling Central Air
Flooring Wood, Tile, Vinyl, Flooring - Stone/Ceramic Tile
Appliance Range, Dishwasher, Microwave, Refrigerator
Basement Type Full,Partially Finished,Sump Pump
Exterior
Exterior Feature Pool - Above Ground
Garage Spaces 1.0
Pool Above Ground
Roof Type Shingle
Total Parking Spaces 8
Garage Yes
Private Pool true
Building
Foundation Concrete Perimeter
Sewer Public Sewer
Water Public
Architectural Style Ranch
Others
Senior Community false
Read Less
Bought with Colleen Crowley • Lamacchia Realty, Inc.



