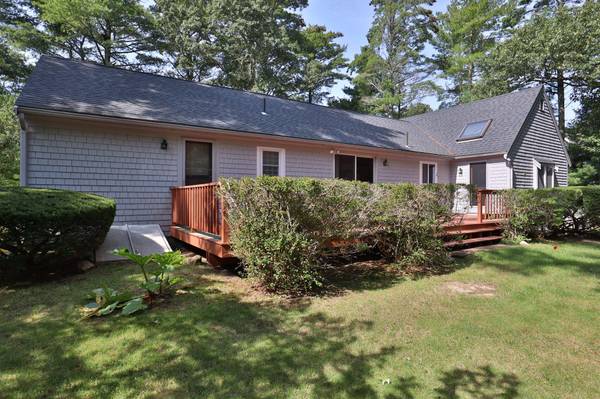For more information regarding the value of a property, please contact us for a free consultation.
64 Eisenhower Drive Cotuit, MA 02635
Want to know what your home might be worth? Contact us for a FREE valuation!

Our team is ready to help you sell your home for the highest possible price ASAP
Key Details
Sold Price $665,000
Property Type Single Family Home
Sub Type Single Family Residence
Listing Status Sold
Purchase Type For Sale
Square Footage 2,384 sqft
Price per Sqft $278
MLS Listing ID 22304171
Sold Date 11/16/23
Style Ranch
Bedrooms 3
Full Baths 3
HOA Y/N No
Abv Grd Liv Area 2,384
Originating Board Cape Cod & Islands API
Year Built 1985
Annual Tax Amount $4,458
Tax Year 2023
Lot Size 0.450 Acres
Acres 0.45
Special Listing Condition None
Property Description
OPEN HOUSES CANCELLED. This well-maintained one-owner Cotuit charmer is right around the corner from the beautiful Eagle Pond & Little River Sanctuary, and less than 2 miles to Cotuit Village post office and library, 2.7 miles to Loop Beach, 1 mile to Cotuit Center for the Arts, 1 mile grocery store, banks, 2 pharmacies, hardware store, liquor store, restaurants and more, and a 10 min car ride to Mashpee Commons. 2019: gas water heater, interior paint on walls and ceilings, 2023: new septic installation in process, 2017: HVAC high efficiency gas heat/AC, front steps, garage door, basement windows and some exterior repairs, 2016: Andersen replacement windows, 2014: new roof, 2008: gas fireplace (complete list of improvements available). Fantastic floor plan, spacious family room with gas fireplace, cathedral ceilings in the kitchen & dining rooms, entertainment-sized deck, primary bedroom with full private bath, bonus space in finished lower-level includes library, game room/home office, 3rd full bath, and a huge laundry room. This well-loved home with great bones is ready for your custom updates such as carpet replacement and kitchen and bath upgrades, if desired
Location
State MA
County Barnstable
Zoning RF
Direction Putnam Ave to Nixon Ave then right onto Eisenhower Dr to #64 on the right. **Best NOT to use GPS which takes you down Sampson Mill Rd.
Rooms
Basement Bulkhead Access, Finished, Interior Entry, Full
Primary Bedroom Level First
Master Bedroom 14x16
Bedroom 2 First 12x10
Bedroom 3 First 10x10
Dining Room Cathedral Ceiling(s)
Kitchen Cathedral Ceiling(s)
Interior
Interior Features Linen Closet, HU Cable TV
Heating Forced Air
Cooling Central Air
Flooring Carpet, Vinyl, Tile
Fireplaces Number 1
Fireplace Yes
Appliance Dishwasher, Electric Range, Washer, Range Hood, Refrigerator, Dryer - Electric, Water Heater, Gas Water Heater
Laundry Electric Dryer Hookup, Washer Hookup, Built-Ins, In Basement
Basement Type Bulkhead Access,Finished,Interior Entry,Full
Exterior
Exterior Feature Outdoor Shower, Yard
Garage Spaces 1.0
View Y/N No
Roof Type Asphalt
Street Surface Paved
Porch Deck
Garage Yes
Private Pool No
Building
Lot Description Conservation Area, Shopping, In Town Location, Near Golf Course, Interior Lot, Level, South of Route 28
Faces Putnam Ave to Nixon Ave then right onto Eisenhower Dr to #64 on the right. **Best NOT to use GPS which takes you down Sampson Mill Rd.
Story 1
Foundation Concrete Perimeter, Poured
Sewer Other
Water Public
Level or Stories 1
Structure Type Clapboard,Shingle Siding
New Construction No
Schools
Elementary Schools Barnstable
Middle Schools Barnstable
High Schools Barnstable
School District Barnstable
Others
Tax ID 039100
Acceptable Financing Conventional
Distance to Beach 2 Plus
Listing Terms Conventional
Special Listing Condition None
Read Less




