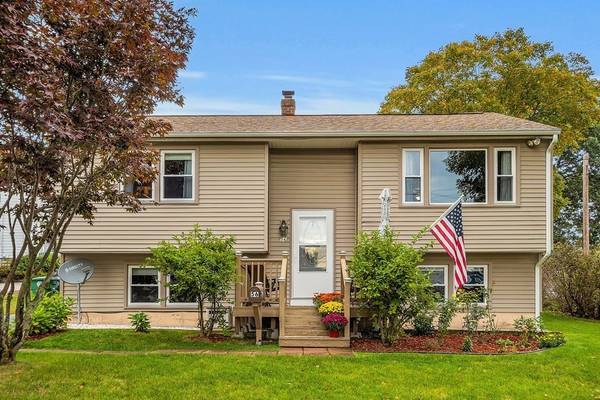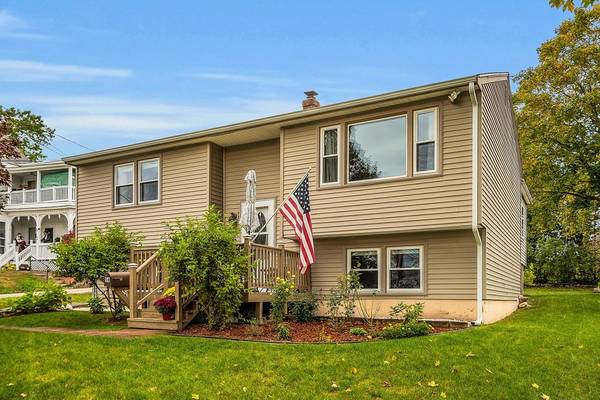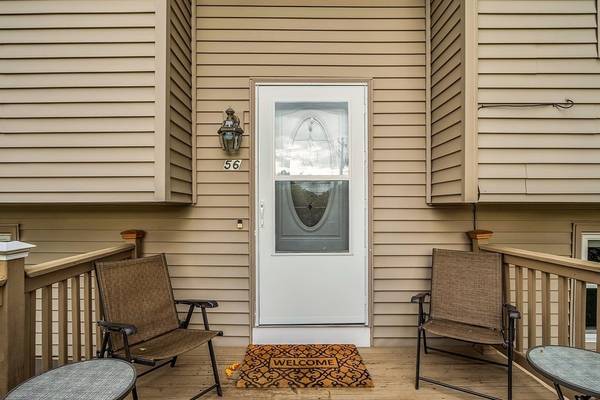For more information regarding the value of a property, please contact us for a free consultation.
56 Arlington St Nashua, NH 03060
Want to know what your home might be worth? Contact us for a FREE valuation!

Our team is ready to help you sell your home for the highest possible price ASAP
Key Details
Sold Price $475,000
Property Type Single Family Home
Sub Type Single Family Residence
Listing Status Sold
Purchase Type For Sale
Square Footage 1,720 sqft
Price per Sqft $276
MLS Listing ID 73169785
Sold Date 11/20/23
Style Raised Ranch
Bedrooms 3
Full Baths 1
Half Baths 1
HOA Y/N false
Year Built 1985
Annual Tax Amount $6,876
Tax Year 2022
Lot Size 0.270 Acres
Acres 0.27
Property Description
Home Sweet Home! Prepare to fall in love with this charming 3 bedroom, 2 bath Raised Ranch! Featuring tons of natural light, updated hardwood flooring and an open concept updated kitchen flowing into the dining & living room, offering plenty of space for entertaining! A fully finished lower-level grants even more space providing an option for generational living or extra space as needed. Here you'll find another kitchen, living room, 3/4 bathroom and large bedroom. The possibilities are endless! Outside are lush, manicured lawns with an irrigation system and perennial gardens. Convenient location - close to Route 3, Rivier University, restaurants, shopping and so much more!
Location
State NH
County Hillsborough
Zoning RB
Direction Please see GPS
Rooms
Family Room Wood / Coal / Pellet Stove, Flooring - Wall to Wall Carpet
Basement Full, Finished, Walk-Out Access, Interior Entry
Primary Bedroom Level First
Dining Room Flooring - Hardwood, Open Floorplan, Lighting - Overhead
Kitchen Flooring - Hardwood, Dining Area, Countertops - Stone/Granite/Solid, Open Floorplan, Slider
Interior
Interior Features Open Floorplan, Kitchen
Heating Electric, Pellet Stove
Cooling Window Unit(s)
Flooring Wood, Flooring - Stone/Ceramic Tile
Fireplaces Type Wood / Coal / Pellet Stove
Appliance Range, Microwave, Refrigerator, Utility Connections for Electric Range, Utility Connections for Electric Dryer
Basement Type Full,Finished,Walk-Out Access,Interior Entry
Exterior
Exterior Feature Porch - Enclosed, Sprinkler System
Community Features Public Transportation, Shopping, Park, Medical Facility, House of Worship, Public School, University
Utilities Available for Electric Range, for Electric Dryer
Roof Type Shingle
Total Parking Spaces 7
Garage No
Building
Lot Description Cleared, Gentle Sloping, Level
Foundation Concrete Perimeter
Sewer Public Sewer
Water Public
Schools
Elementary Schools Dr. Norman W.
Middle Schools Elm Street
High Schools Nashua High Nor
Others
Senior Community false
Read Less
Bought with Suman Mahara • oNest Real Estate



