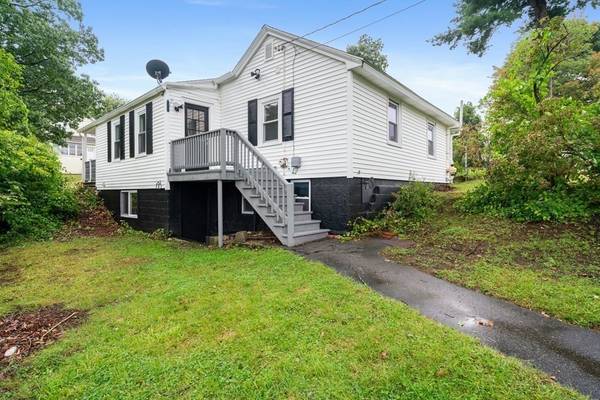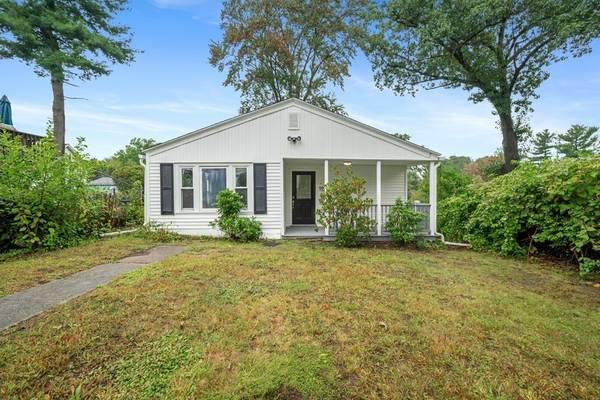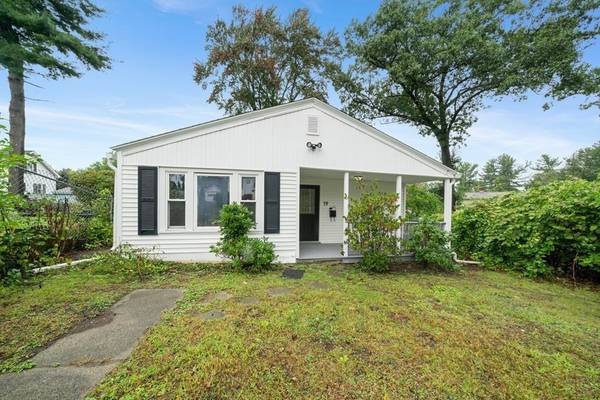For more information regarding the value of a property, please contact us for a free consultation.
19 Forest Drive Auburn, MA 01501
Want to know what your home might be worth? Contact us for a FREE valuation!

Our team is ready to help you sell your home for the highest possible price ASAP
Key Details
Sold Price $345,900
Property Type Single Family Home
Sub Type Single Family Residence
Listing Status Sold
Purchase Type For Sale
Square Footage 994 sqft
Price per Sqft $347
MLS Listing ID 73163557
Sold Date 11/14/23
Style Ranch,Bungalow
Bedrooms 3
Full Baths 1
HOA Y/N false
Year Built 1930
Annual Tax Amount $4,273
Tax Year 2023
Lot Size 9,583 Sqft
Acres 0.22
Property Description
Introducing 19 Forest Drive, Auburn - Your Dream Home Awaits! Nestled in the heart of Auburn's most sought-after neighborhood, this RENOVATED property is a true gem waiting for you to discover. This home has 3 good sized Bedrooms, a partially finished bonus room in the walk-out basement and Kitchen with Granite countertops and Stainless Steel Appliances on a beautiful corner lot. With its prime location, impeccable design, and open floor plan, this residence offers an unparalleled living experience. Be ready for winter with this BRAND NEW heating system. Minutes to Worcester and commuting routes. This home won't last, call today!
Location
State MA
County Worcester
Zoning RA
Direction Waze
Rooms
Basement Full, Walk-Out Access, Interior Entry
Primary Bedroom Level First
Kitchen Flooring - Stone/Ceramic Tile, Countertops - Stone/Granite/Solid, Open Floorplan, Recessed Lighting, Stainless Steel Appliances
Interior
Heating Baseboard, Oil
Cooling None
Flooring Tile, Hardwood, Wood Laminate
Appliance Range, Dishwasher, Refrigerator, Utility Connections for Electric Range, Utility Connections for Electric Dryer
Laundry Electric Dryer Hookup, Washer Hookup, In Basement
Basement Type Full,Walk-Out Access,Interior Entry
Exterior
Exterior Feature Porch
Community Features Public Transportation, Shopping, Medical Facility, Laundromat, Conservation Area, Highway Access, House of Worship, Public School
Utilities Available for Electric Range, for Electric Dryer
Roof Type Shingle
Total Parking Spaces 3
Garage No
Building
Lot Description Gentle Sloping, Level
Foundation Block
Sewer Public Sewer
Water Public
Architectural Style Ranch, Bungalow
Others
Senior Community false
Read Less
Bought with Debby Valdes • eXp Realty



