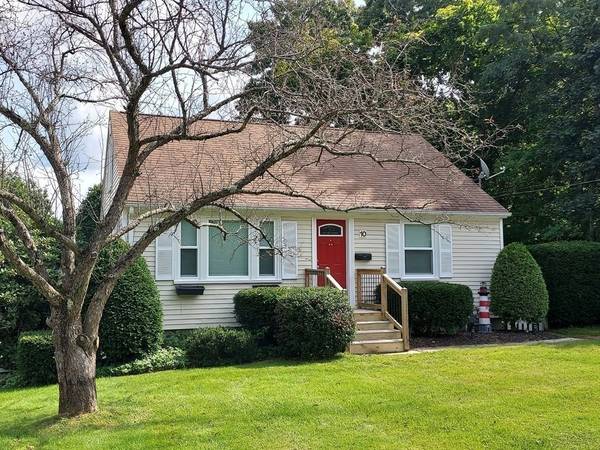For more information regarding the value of a property, please contact us for a free consultation.
10 Heard St Auburn, MA 01501
Want to know what your home might be worth? Contact us for a FREE valuation!

Our team is ready to help you sell your home for the highest possible price ASAP
Key Details
Sold Price $402,000
Property Type Single Family Home
Sub Type Single Family Residence
Listing Status Sold
Purchase Type For Sale
Square Footage 1,204 sqft
Price per Sqft $333
MLS Listing ID 73165412
Sold Date 11/20/23
Style Cape
Bedrooms 3
Full Baths 2
HOA Y/N false
Year Built 1949
Annual Tax Amount $5,056
Tax Year 2023
Lot Size 0.260 Acres
Acres 0.26
Property Description
Home sweet home. Lovely 3 bedroom cape.Pride of ownership thruout . Close attention to details include- energy audit; blown in insulation;new windows ;6 yr young, gas fha ;2017 rinnai tankless water heater; Freshly painted interior.-Gleaming 1st floor hardwood floors -New wall to wall carpeting on 2nd floor.. Beautifully renovated country kitchen w/new appliances open to formal dining room; updated custom finished entry mudroom: Spacious living room loaded with light;. 1st floor primary bedroom;. Amazing large screened deck with new walls and ceiling with storage under..PLUS you will be delighted with the updated bonus room and bath in the lower level. great for backyard gatherings around the firepit ; enjoyed in the beautiful large yard-accented w/ gorgeous perennials and privacy trees. Easy access to major highways. Close to town amenites.. This house will make you feel right at home the minute you walk in ... Welcome home.
Location
State MA
County Worcester
Zoning res
Direction Webster St, right on Heard
Rooms
Family Room Bathroom - Full, Exterior Access
Basement Full, Partially Finished, Walk-Out Access, Interior Entry, Concrete
Primary Bedroom Level Main, First
Dining Room Flooring - Hardwood, Open Floorplan
Kitchen Closet, Flooring - Laminate, Breakfast Bar / Nook, Cabinets - Upgraded, Country Kitchen, Exterior Access, Open Floorplan, Recessed Lighting, Stainless Steel Appliances, Lighting - Pendant
Interior
Interior Features Closet/Cabinets - Custom Built, Open Floorplan, Mud Room
Heating Forced Air, Electric Baseboard, Natural Gas
Cooling None
Flooring Carpet, Hardwood, Flooring - Laminate
Appliance Range, Dishwasher, Microwave, Refrigerator, Washer, Dryer
Laundry In Basement
Basement Type Full,Partially Finished,Walk-Out Access,Interior Entry,Concrete
Exterior
Exterior Feature Porch - Screened
Community Features Public Transportation, Shopping, Medical Facility, Highway Access, House of Worship
Roof Type Shingle
Total Parking Spaces 4
Garage No
Building
Lot Description Cleared, Gentle Sloping
Foundation Block
Sewer Public Sewer
Water Public
Architectural Style Cape
Others
Senior Community false
Acceptable Financing Contract
Listing Terms Contract
Read Less
Bought with Joyce Belli • Champa Realty, Inc.



