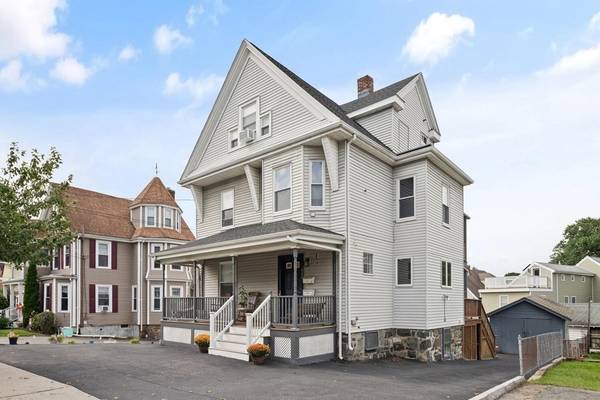For more information regarding the value of a property, please contact us for a free consultation.
442 Lebanon Street Melrose, MA 02176
Want to know what your home might be worth? Contact us for a FREE valuation!

Our team is ready to help you sell your home for the highest possible price ASAP
Key Details
Sold Price $830,000
Property Type Multi-Family
Sub Type Multi Family
Listing Status Sold
Purchase Type For Sale
Square Footage 2,143 sqft
Price per Sqft $387
MLS Listing ID 73161302
Sold Date 11/20/23
Bedrooms 4
Full Baths 3
Year Built 1900
Annual Tax Amount $7,750
Tax Year 2023
Lot Size 6,098 Sqft
Acres 0.14
Property Description
Where do we start off when describing all of the amazing features of 442 Lebanon Street? First, perhaps the fact that you can immediately take away some of the pain of the infamous interest rate situation by having the ability to have rental income AND a wonderful owner occupied unit! Second, you are 0.3 miles from downtown Melrose! We are talking about a less than 10 minute walk to amazing restaurants, coffee shops, pharmacies, florists and more. The first floor unit offers a kitchen, full bath, living room with dining area, and a nice size bedroom, all with generous ceiling height and bright light. The upper unit has 3 bedrooms and 2 full bathrooms spread out over 2 living levels. The property itself is an ideal 2 family with tons of parking and a private deck for each unit. The backyard is lush and level. Whole house water filtration system AND house roof replaced December 2022! This special home offers a wonderful investment opportunity. A great property in an even better location!
Location
State MA
County Middlesex
Zoning URB
Direction Lebanon Street, just up the street from Downtown MELROSE!
Rooms
Basement Full, Interior Entry, Unfinished
Interior
Interior Features Unit 1(Ceiling Fans, Bathroom With Tub & Shower), Unit 2(Ceiling Fans, Bathroom With Tub & Shower), Unit 1 Rooms(Living Room, Kitchen), Unit 2 Rooms(Living Room, Dining Room, Kitchen)
Heating Unit 1(Forced Air, Gas), Unit 2(Forced Air, Gas)
Cooling Unit 1(Central Air)
Flooring Wood, Tile, Carpet, Unit 1(undefined), Unit 2(Hardwood Floors, Wall to Wall Carpet)
Appliance Washer, Dryer, Unit 1(Range, Dishwasher, Refrigerator, Vent Hood), Unit 2(Range, Disposal, Refrigerator), Utility Connections for Gas Range, Utility Connections for Electric Range, Utility Connections for Gas Dryer, Utility Connections for Electric Dryer
Laundry Laundry Room, Washer Hookup, Dryer Hookup
Basement Type Full,Interior Entry,Unfinished
Exterior
Exterior Feature Porch, Deck - Wood, Gutters
Garage Spaces 1.0
Community Features Public Transportation, Shopping, Park, Walk/Jog Trails, Golf, Medical Facility, Conservation Area, Highway Access, House of Worship, Private School, Public School, T-Station
Utilities Available for Gas Range, for Electric Range, for Gas Dryer, for Electric Dryer, Washer Hookup
Roof Type Shingle
Total Parking Spaces 10
Garage Yes
Building
Story 3
Foundation Stone
Sewer Public Sewer
Water Public
Schools
Elementary Schools Superitendent
Middle Schools Mvmms
High Schools Melrose High
Others
Senior Community false
Read Less
Bought with Thiago Gomes • Keller Williams Realty Boston Northwest



