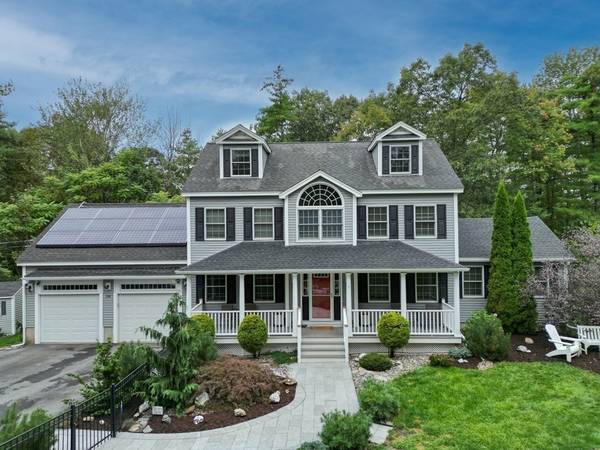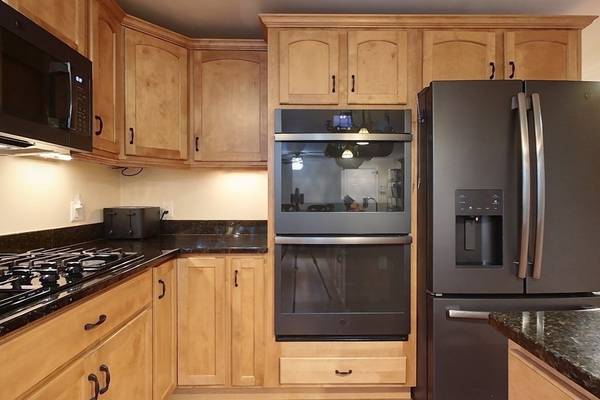For more information regarding the value of a property, please contact us for a free consultation.
58 Townsend Rd Shirley, MA 01464
Want to know what your home might be worth? Contact us for a FREE valuation!

Our team is ready to help you sell your home for the highest possible price ASAP
Key Details
Sold Price $715,000
Property Type Single Family Home
Sub Type Single Family Residence
Listing Status Sold
Purchase Type For Sale
Square Footage 3,658 sqft
Price per Sqft $195
MLS Listing ID 73164195
Sold Date 11/21/23
Style Colonial
Bedrooms 4
Full Baths 2
Half Baths 1
HOA Y/N false
Year Built 2008
Annual Tax Amount $7,667
Tax Year 2023
Lot Size 1.840 Acres
Acres 1.84
Property Description
Welcome to this beautiful home w/ a farmer's porch, situated on a serene 1.5+ acre lot. A 1st-floor BDRM adjacent to the foyer offers versatility as a guest suite/home office. The Kitchen boasts an open design w/ a breakfast nook, built-in cooktop, island w/ sink & double wall oven. Finishing the 1st floor is a formal DR, a ½ BA w/ laundry & a vaulted ceiling LR w/ fireplace drenched in sunlight. On the 2nd level the primary suite includes 2 WICs (1 leading to expandable storage) & an ensuite w/ a jetted tub & separate shower along w/ an addt'l Full BA & 2 BDRMS. Need extra space? This home offers a finished walk-up 3rd level & 900+ sq ft of finished basement space! Some recent upgrades include a granite walkway, back patio & driveway. Enjoy the large back deck, partially screened for comfort & a patio below for outdoor leisure surrounded by the fenced front yard & lush treeline for added privacy. Transferable leased solar. Best & highest offers due 12pm on 10/5/23. 24hr review
Location
State MA
County Middlesex
Zoning RR
Direction GPS
Rooms
Basement Full, Partially Finished, Walk-Out Access, Interior Entry
Interior
Heating Forced Air, Propane, Pellet Stove
Cooling Central Air
Flooring Wood, Tile, Carpet, Laminate
Fireplaces Number 1
Appliance Range, Oven, Dishwasher, Microwave, Refrigerator, Washer, Dryer, Water Treatment, Utility Connections for Gas Range, Utility Connections for Electric Oven, Utility Connections for Electric Dryer
Basement Type Full,Partially Finished,Walk-Out Access,Interior Entry
Exterior
Exterior Feature Porch, Deck, Patio, Covered Patio/Deck, Storage
Garage Spaces 2.0
Fence Fenced/Enclosed
Utilities Available for Gas Range, for Electric Oven, for Electric Dryer
Roof Type Shingle
Total Parking Spaces 4
Garage Yes
Building
Lot Description Wooded, Cleared, Sloped
Foundation Concrete Perimeter
Sewer Private Sewer
Water Private
Others
Senior Community false
Read Less
Bought with Missy Fernald • eXp Realty



