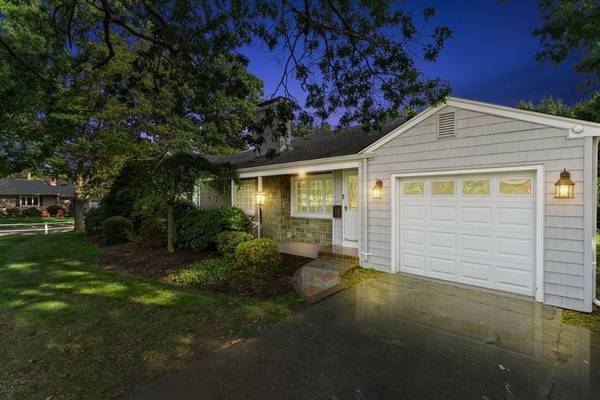For more information regarding the value of a property, please contact us for a free consultation.
132 Berwick Place Norwood, MA 02062
Want to know what your home might be worth? Contact us for a FREE valuation!

Our team is ready to help you sell your home for the highest possible price ASAP
Key Details
Sold Price $750,000
Property Type Single Family Home
Sub Type Single Family Residence
Listing Status Sold
Purchase Type For Sale
Square Footage 2,030 sqft
Price per Sqft $369
MLS Listing ID 73166098
Sold Date 11/21/23
Style Ranch
Bedrooms 3
Full Baths 2
HOA Y/N false
Year Built 1952
Annual Tax Amount $6,941
Tax Year 2023
Lot Size 0.300 Acres
Acres 0.3
Property Description
Easy living at its best in this ranch style home located in sought after neighborhood. Welcoming front covered porch. This home was designed for entertaining in mind. Living room with brick fireplace. Large kitchen with dining area, oak cabinets and open to four season room. Dining room with fireplace and granite surround. Sundrenched four-season room with parquet wood flooring and french doors that open to kitchen. Pristine hardwood floors throughout. Recent updates include two full baths, 2015 roof, 1996 vinyl shingle siding, french drain/sump pump system, 1996 windows and oil tank. Partially finished (approx. 1400 sq ft) lower level offers plenty of room to spread out. Across the street from the high school, 2 min from commuter train, 2 min from Norwood center coffee shops, restaurants parks and more.
Location
State MA
County Norfolk
Zoning res
Direction Please use GPS.
Rooms
Basement Full, Partially Finished, Interior Entry, Sump Pump, Concrete
Primary Bedroom Level Main, First
Dining Room Flooring - Hardwood, Chair Rail, Open Floorplan
Kitchen Flooring - Stone/Ceramic Tile, Dining Area, Open Floorplan
Interior
Interior Features Open Floorplan, Sun Room
Heating Central, Baseboard, Oil
Cooling Central Air
Flooring Tile, Hardwood, Parquet, Flooring - Wood
Fireplaces Number 2
Fireplaces Type Dining Room, Living Room
Appliance Dishwasher, Refrigerator, Washer, Dryer, Utility Connections for Electric Range, Utility Connections for Electric Oven, Utility Connections for Electric Dryer
Laundry First Floor, Washer Hookup
Basement Type Full,Partially Finished,Interior Entry,Sump Pump,Concrete
Exterior
Exterior Feature Covered Patio/Deck, Rain Gutters, Professional Landscaping, Sprinkler System
Garage Spaces 1.0
Fence Fenced/Enclosed
Community Features Shopping, Golf, Medical Facility, Laundromat, Highway Access, House of Worship, Private School, Public School, Sidewalks
Utilities Available for Electric Range, for Electric Oven, for Electric Dryer, Washer Hookup
Roof Type Shingle
Total Parking Spaces 4
Garage Yes
Building
Lot Description Corner Lot, Level
Foundation Concrete Perimeter
Sewer Public Sewer
Water Public
Architectural Style Ranch
Schools
Elementary Schools Cleveland
Middle Schools Coakley
High Schools Norwood
Others
Senior Community false
Read Less
Bought with Donald Schiarizzi • RE/MAX Way



