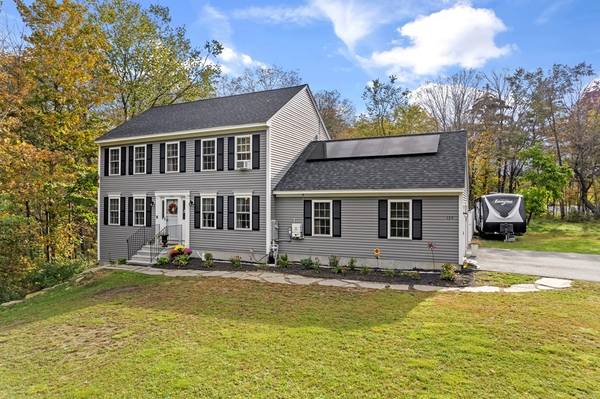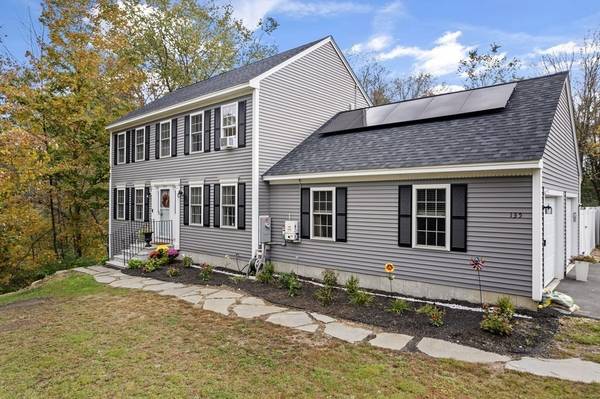For more information regarding the value of a property, please contact us for a free consultation.
135 Hazen Rd Shirley, MA 01464
Want to know what your home might be worth? Contact us for a FREE valuation!

Our team is ready to help you sell your home for the highest possible price ASAP
Key Details
Sold Price $620,000
Property Type Single Family Home
Sub Type Single Family Residence
Listing Status Sold
Purchase Type For Sale
Square Footage 2,326 sqft
Price per Sqft $266
MLS Listing ID 73169187
Sold Date 11/21/23
Style Colonial
Bedrooms 4
Full Baths 2
Half Baths 1
HOA Y/N false
Year Built 2020
Annual Tax Amount $7,115
Tax Year 2023
Lot Size 1.040 Acres
Acres 1.04
Property Description
A charming 2020 Colonial home is waiting for YOU! This beautiful home boasts stainless steel appliances and granite countertops, with an open floor plan to the living room, perfect for the culinary enthusiasts and for your entertaining purposes. The septic system is designed for a fourth bedroom to support the added bedroom in the recently finished walk out basement offering a generous sized bonus room as well and leading out to your private, leveled back yard with 6' vinyl fence w/ chain link surrounding an acre of land on a dead end road. Embrace sustainability with your recently added solar panels, reducing your carbon footprint, attached generous sized 2 car garage, 3 added mini split system, and whole house filtration system. Conveniently located to many amenities including Benjamin Hill public pool/park, 3 miles from Ayer and Shirley T stations, tons of conservation land and walking trails nearby as well. Tranquility and privacy awaits you!
Location
State MA
County Middlesex
Zoning R2
Direction Please use GPS
Rooms
Basement Full, Finished, Walk-Out Access
Primary Bedroom Level Second
Interior
Interior Features Bonus Room, Finish - Sheetrock, Internet Available - Unknown
Heating Baseboard, Heat Pump, Propane, Active Solar, Ductless
Cooling Ductless
Flooring Tile, Carpet, Hardwood
Appliance Range, Dishwasher, Microwave, Refrigerator, Washer, Dryer, Plumbed For Ice Maker, Utility Connections for Gas Range, Utility Connections for Gas Oven, Utility Connections for Electric Dryer
Laundry First Floor, Washer Hookup
Basement Type Full,Finished,Walk-Out Access
Exterior
Exterior Feature Deck, Fenced Yard
Garage Spaces 2.0
Fence Fenced/Enclosed, Fenced
Community Features Public Transportation, Shopping, Pool, Park, Walk/Jog Trails, Laundromat, Bike Path, House of Worship, Public School, T-Station
Utilities Available for Gas Range, for Gas Oven, for Electric Dryer, Washer Hookup, Icemaker Connection
Roof Type Shingle
Total Parking Spaces 4
Garage Yes
Building
Lot Description Corner Lot, Cleared, Level
Foundation Concrete Perimeter
Sewer Private Sewer
Water Private
Others
Senior Community false
Acceptable Financing Contract
Listing Terms Contract
Read Less
Bought with Carlid Infante • Keller Williams Gateway Realty



