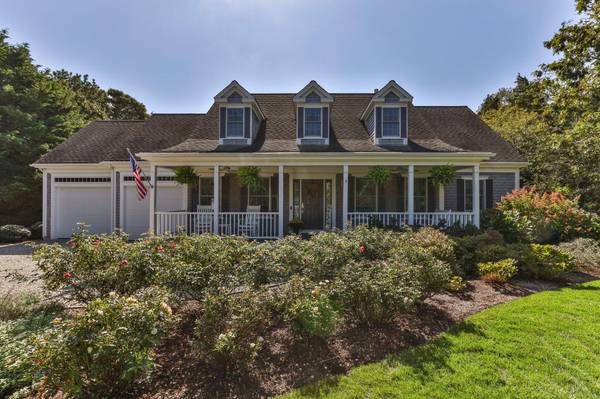For more information regarding the value of a property, please contact us for a free consultation.
9 Briar Spring Road Orleans, MA 02653
Want to know what your home might be worth? Contact us for a FREE valuation!

Our team is ready to help you sell your home for the highest possible price ASAP
Key Details
Sold Price $1,709,000
Property Type Single Family Home
Sub Type Single Family Residence
Listing Status Sold
Purchase Type For Sale
Square Footage 2,229 sqft
Price per Sqft $766
MLS Listing ID 22304417
Sold Date 11/22/23
Style Cape
Bedrooms 4
Full Baths 2
Half Baths 1
HOA Y/N No
Abv Grd Liv Area 2,229
Originating Board Cape Cod & Islands API
Year Built 2009
Annual Tax Amount $8,364
Tax Year 2023
Lot Size 0.590 Acres
Acres 0.59
Special Listing Condition None
Property Description
SIMPLY THE BEST! Come see this absolutely immaculate and attractive Cape style home offering over 2200 SF of gracious one floor living with significant expansion a real possibility. Beautiful plantings and an inviting front porch welcome you into this lovely property. A generous foyer and home office open into a wonderful open concept living space/great room with a custom cherry kitchen, huge island, lovely dining and a large comfy living room with built ins and a gas fireplace. A fabulous 3 season porch overlooks one of the most pristine and perfect yards you may have ever seen! An elegant primary suite is freshly painted with the primary bath recently updated as well. 2 generously sized bedrooms and a full bath anchor the guest wing. Additional and important features include central AC, automatic generator, gas heat, whole house fan and irrigation.The option exists of finishing off over 1300 SF on the second floor with many possibilities including an additional bedroom and bath. Plumbing and electrical are at the second floor level. Impeccably maintained and surrounded by exquisite landscaping. This custom crafted, one owner home, is one you don't want to miss.Truly a gem!
Location
State MA
County Barnstable
Area East Orleans
Zoning R
Direction Barley Neck Road to Briar Spring Road on the left. House is 3rd on the right.
Rooms
Other Rooms Outbuilding
Basement Full
Primary Bedroom Level First
Bedroom 2 First
Bedroom 3 First
Kitchen Kitchen, Upgraded Cabinets, Breakfast Bar, Breakfast Nook, Dining Area, Kitchen Island
Interior
Interior Features Walk-In Closet(s), Recessed Lighting
Heating Forced Air
Cooling Central Air
Flooring Hardwood, Carpet, Tile
Fireplaces Number 1
Fireplaces Type Gas
Fireplace Yes
Window Features Bay/Bow Windows
Appliance Cooktop, Washer, Wall/Oven Cook Top, Refrigerator, Microwave, Dryer - Electric, Dishwasher, Water Heater
Laundry Shared Half Bath, First Floor
Basement Type Full
Exterior
Exterior Feature Outdoor Shower, Yard, Underground Sprinkler, Garden
Garage Spaces 2.0
View Y/N No
Roof Type Asphalt,Shingle,Pitched
Street Surface Paved
Porch Screened, Patio
Garage Yes
Private Pool No
Building
Lot Description Shopping, House of Worship, Cape Cod Rail Trail, Wooded, Level, Cleared
Faces Barley Neck Road to Briar Spring Road on the left. House is 3rd on the right.
Story 2
Foundation Concrete Perimeter, Poured
Sewer Septic Tank
Water Public
Level or Stories 2
Structure Type Shingle Siding
New Construction No
Schools
Elementary Schools Nauset
Middle Schools Nauset
High Schools Nauset
School District Nauset
Others
Tax ID 50730
Acceptable Financing Cash
Distance to Beach 2 Plus
Listing Terms Cash
Special Listing Condition None
Read Less




