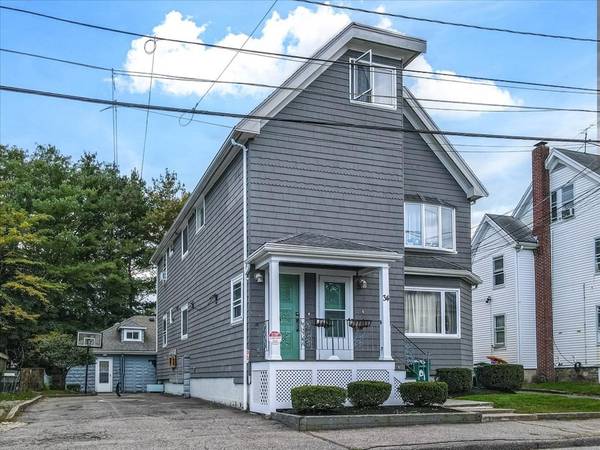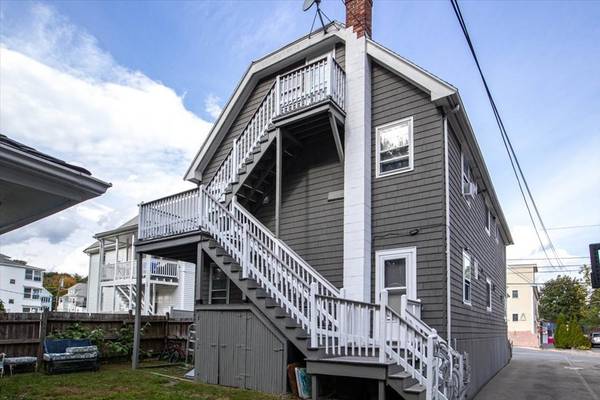For more information regarding the value of a property, please contact us for a free consultation.
32-34 Tremont St Norwood, MA 02062
Want to know what your home might be worth? Contact us for a FREE valuation!

Our team is ready to help you sell your home for the highest possible price ASAP
Key Details
Sold Price $1,025,000
Property Type Multi-Family
Sub Type 3 Family
Listing Status Sold
Purchase Type For Sale
Square Footage 4,570 sqft
Price per Sqft $224
MLS Listing ID 73169885
Sold Date 11/22/23
Bedrooms 12
Full Baths 5
Year Built 1920
Annual Tax Amount $8,603
Tax Year 2023
Lot Size 6,098 Sqft
Acres 0.14
Property Description
Explore the many opportunities 32-34 Tremont St has to offer. No. 32 is a single residence located behind the 2 family at No. 34. No. 32 has 3 bedrooms & 1 full bath. Large entry opens to a living room, hardwood floors throughout and almost everyroom has a ceiling fan. The eat-in kitchen has granite counters and access to a back patio. In unit laundry & storage. No. 34 has 2 units. Unit 1 on the main level has hardwood & tile throughout, a large living room, eat-in kitchen with granite counters, a full bath, 3 bedrooms, a finished basement with 2 more bedrooms & full bath plus coin operated laundry & storage. Unit 2 has a large dining/living space with bay window, eat-in kitchen w/granite counters, a full bath, 3 bedrooms and a finished upper level with laundry, full bath & 1 bedroom. Most baths will have new vanities. Newer hot water tanks for all units. Close to major highways, on bus line, near commuter rail, walking distance to schools, playground/swimming pool, dining & more!
Location
State MA
County Norfolk
Zoning gen. res.
Direction Rt 1A - Washinton St to Tremont St
Rooms
Basement Full, Partially Finished, Bulkhead
Interior
Interior Features Unit 1(Ceiling Fans, Storage, Upgraded Countertops, Bathroom With Tub & Shower), Unit 2(Ceiling Fans, Stone/Granite/Solid Counters, Upgraded Countertops, Bathroom With Tub & Shower), Unit 3(Ceiling Fans, Storage, Stone/Granite/Solid Counters, Upgraded Countertops), Unit 1 Rooms(Living Room, Kitchen), Unit 2 Rooms(Kitchen, Living RM/Dining RM Combo, Loft), Unit 3 Rooms(Living Room, Kitchen, Mudroom)
Heating Natural Gas, Unit 1(Gas), Unit 2(Gas), Unit 3(Gas)
Cooling Unit 1(Window AC), Unit 2(Window AC), Unit 3(Window AC)
Flooring Tile, Hardwood, Unit 1(undefined), Unit 2(Hardwood Floors, Wood Flooring), Unit 3(Hardwood Floors, Stone/Ceramic Tile Floor)
Appliance Unit 1(Range, Dishwasher, Disposal, Microwave, Refrigerator, Washer, Dryer, Vent Hood), Unit 2(Range, Dishwasher, Disposal, Microwave, Refrigerator, Washer, Dryer, Vent Hood), Unit 3(Range, Dishwasher, Disposal, Microwave, Refrigerator, Washer, Dryer, Vent Hood), Utility Connections for Gas Range, Utility Connections for Gas Oven
Laundry Unit 1 Laundry Room, Unit 2 Laundry Room, Unit 3 Laundry Room
Basement Type Full,Partially Finished,Bulkhead
Exterior
Exterior Feature Gutters
Community Features Public Transportation, Shopping, Pool, Tennis Court(s), Park, Walk/Jog Trails, Golf, Medical Facility, Laundromat, Bike Path, Conservation Area, Highway Access, House of Worship, Private School, Public School, T-Station, Sidewalks
Utilities Available for Gas Range, for Gas Oven
Roof Type Shingle
Total Parking Spaces 4
Garage No
Building
Lot Description Level
Story 5
Foundation Concrete Perimeter
Sewer Public Sewer
Water Public
Schools
Elementary Schools Balch
Middle Schools Coakley Ms
High Schools Norwood Hs
Others
Senior Community false
Read Less
Bought with Antoine Laham • Century 21 North East



