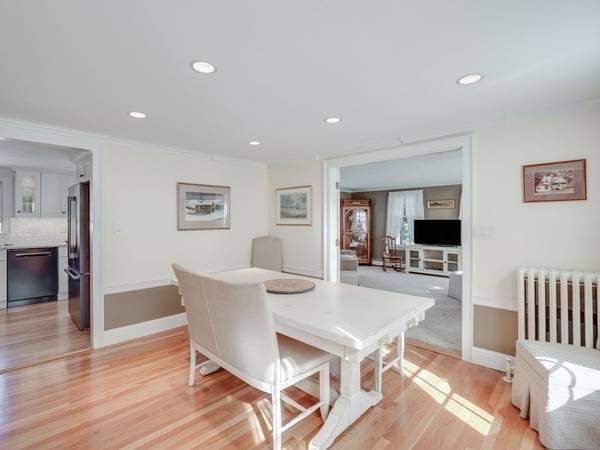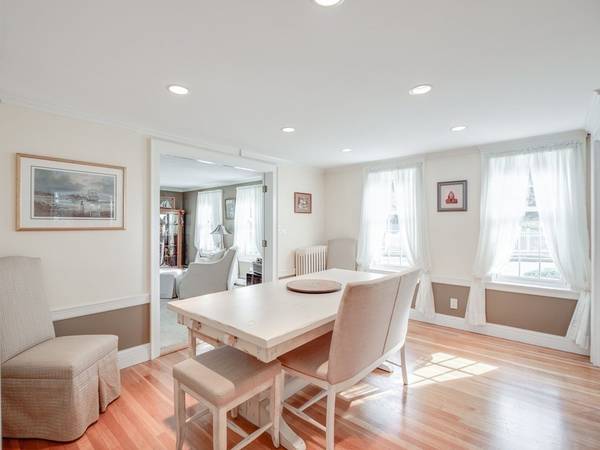For more information regarding the value of a property, please contact us for a free consultation.
35 Pine St Melrose, MA 02176
Want to know what your home might be worth? Contact us for a FREE valuation!

Our team is ready to help you sell your home for the highest possible price ASAP
Key Details
Sold Price $933,000
Property Type Single Family Home
Sub Type Single Family Residence
Listing Status Sold
Purchase Type For Sale
Square Footage 1,838 sqft
Price per Sqft $507
Subdivision Cedar Park
MLS Listing ID 73168815
Sold Date 11/20/23
Style Cape
Bedrooms 3
Full Baths 1
Half Baths 1
HOA Y/N false
Year Built 1928
Annual Tax Amount $7,673
Tax Year 2023
Lot Size 5,662 Sqft
Acres 0.13
Property Description
YOUR SEARCH IS OVER! This Royal Barry Wills-designed home, lovingly cared for by same family for 47+ years has GORGEOUS NEW kitchen, NEW 1/2 bath, NEW tiled full bath and 3-story addition. Original integrity and quality craftsmanship maintained! Enter this beautifully designed home via a warm inviting hallway. Spacious dining rm opens to a cozy picture window family rm. The gorgeous brand-new kitchen with stylish steel grey appliances will bring out the "chef" in you! Fireplace living rm w/ built-in bookcase wall leads to beautiful office. From kitchen, Anderson french door opens to large composite raised deck, step down to patio and lovely yard! 2nd flr has 3 good-sized bdrms, full newly renovated tiled bath w/ jacuzzi tub, tiled separate shower and custom cabinets. There is a lovely 4th room walk in dressing/closet. The walkout basement with high ceilings is ready for additional finished space ideas! Added bonus is home generator and matching gardener shed! Showings start @ OH
Location
State MA
County Middlesex
Zoning URA
Direction West Emerson to Wentworth to Pine, Or Poplar to Pine. Home is on the corner of Pine and Wentworth.
Rooms
Family Room Flooring - Wall to Wall Carpet, Window(s) - Picture, Recessed Lighting
Basement Full, Walk-Out Access, Concrete, Unfinished
Primary Bedroom Level Second
Dining Room Flooring - Hardwood, Chair Rail, Recessed Lighting, Lighting - Overhead, Crown Molding
Kitchen Bathroom - Half, Flooring - Hardwood, Countertops - Stone/Granite/Solid, French Doors, Cabinets - Upgraded, Deck - Exterior, Exterior Access, Recessed Lighting, Remodeled, Gas Stove
Interior
Interior Features Recessed Lighting, Home Office, High Speed Internet
Heating Baseboard, Hot Water, Natural Gas
Cooling None
Flooring Tile, Carpet, Hardwood, Flooring - Wall to Wall Carpet
Fireplaces Number 1
Fireplaces Type Living Room
Appliance Range, Dishwasher, Disposal, Microwave, Washer, Dryer, ENERGY STAR Qualified Refrigerator, ENERGY STAR Qualified Dishwasher, Utility Connections for Gas Range, Utility Connections for Electric Dryer
Laundry In Basement, Washer Hookup
Basement Type Full,Walk-Out Access,Concrete,Unfinished
Exterior
Exterior Feature Deck - Composite, Patio, Rain Gutters, Storage, Professional Landscaping, Sprinkler System
Community Features Public Transportation, Shopping, Pool, Tennis Court(s), Park, Walk/Jog Trails, Golf, Medical Facility, Laundromat, Bike Path, Highway Access, House of Worship, Private School, Public School, T-Station
Utilities Available for Gas Range, for Electric Dryer, Washer Hookup, Generator Connection
Roof Type Shingle
Total Parking Spaces 3
Garage No
Building
Lot Description Corner Lot, Level
Foundation Concrete Perimeter, Stone
Sewer Public Sewer
Water Public
Architectural Style Cape
Schools
Elementary Schools Apply
Middle Schools Mms
Others
Senior Community false
Acceptable Financing Contract
Listing Terms Contract
Read Less
Bought with Julie Cronin • LAER Realty Partners



