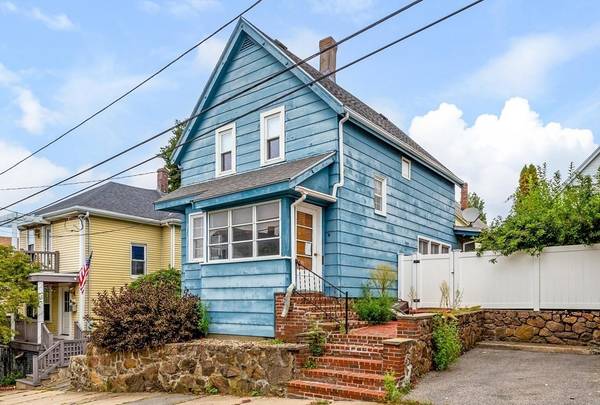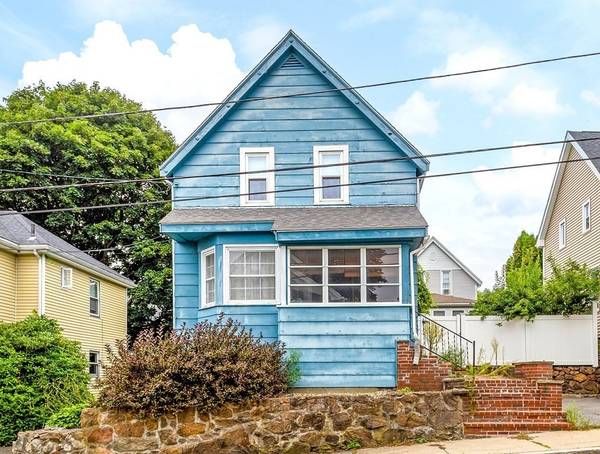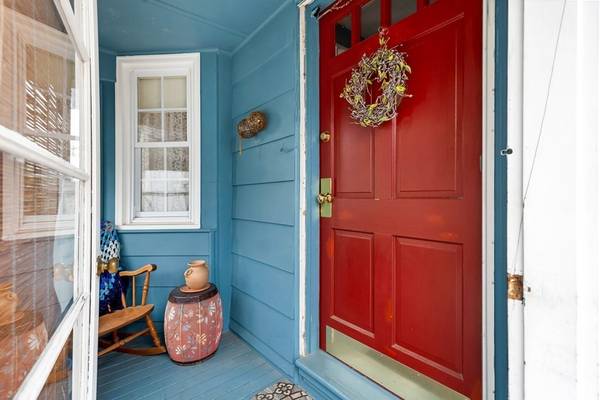For more information regarding the value of a property, please contact us for a free consultation.
9 Jasper St Beverly, MA 01915
Want to know what your home might be worth? Contact us for a FREE valuation!

Our team is ready to help you sell your home for the highest possible price ASAP
Key Details
Sold Price $540,000
Property Type Single Family Home
Sub Type Single Family Residence
Listing Status Sold
Purchase Type For Sale
Square Footage 1,374 sqft
Price per Sqft $393
MLS Listing ID 73156858
Sold Date 11/22/23
Style Colonial
Bedrooms 3
Full Baths 1
Half Baths 1
HOA Y/N false
Year Built 1934
Annual Tax Amount $5,069
Tax Year 2023
Lot Size 2,613 Sqft
Acres 0.06
Property Description
Colonial with gorgeous Beacon Hill style brick patio in quiet residential neighborhood. Large eat in kitchen with stainless steel appliances. Lots of cabinet and counter space. Large living room has new laminate floor, 2 double closets a half bath and vaulted beamed ceilings. Door from Livingroom leads to very nice size brick patio with many mature plantings for the person that likes to garden. Oversized dining room with hardwood floors, brick accent wall and beamed ceilings. Generous size primary bedroom faces west for those beautiful summertime sunsets. Most windows are tilt in Vinyl replacements. Fenced in yard area. This home is located close to shopping, commuter rail, Gillis Park(playground) and Pleasant View Beach and everything else Beverly has to offer. Subject to License to Sell. Don't miss out, this is a great house in a great location.
Location
State MA
County Essex
Zoning R6
Direction Elliot Street to River Street, to Webber Street, Left on Porter, right on Linden Ave, Left on Jasper
Rooms
Basement Full, Interior Entry, Bulkhead, Concrete, Unfinished
Primary Bedroom Level Second
Dining Room Flooring - Hardwood, Window(s) - Bay/Bow/Box, Lighting - Overhead
Kitchen Ceiling Fan(s), Countertops - Paper Based, Country Kitchen, Stainless Steel Appliances, Lighting - Overhead
Interior
Heating Forced Air, Natural Gas
Cooling None
Flooring Wood, Tile, Vinyl, Laminate, Hardwood
Appliance Range, Microwave, Refrigerator, Washer, Dryer, Utility Connections for Gas Range, Utility Connections for Electric Dryer
Laundry In Basement, Washer Hookup
Basement Type Full,Interior Entry,Bulkhead,Concrete,Unfinished
Exterior
Exterior Feature Porch, Patio, Rain Gutters, Screens, Garden
Community Features Public Transportation, Shopping, Park, Golf, Conservation Area, Highway Access, House of Worship, Marina, T-Station
Utilities Available for Gas Range, for Electric Dryer, Washer Hookup
Waterfront Description Beach Front,Ocean,River,Walk to,3/10 to 1/2 Mile To Beach
View Y/N Yes
View Scenic View(s)
Roof Type Shingle
Total Parking Spaces 1
Garage No
Waterfront Description Beach Front,Ocean,River,Walk to,3/10 to 1/2 Mile To Beach
Building
Lot Description Level
Foundation Stone, Brick/Mortar
Sewer Public Sewer
Water Public
Architectural Style Colonial
Schools
Middle Schools Beverly Middle
High Schools Beverly High
Others
Senior Community false
Read Less
Bought with The Muncey Group • Compass



