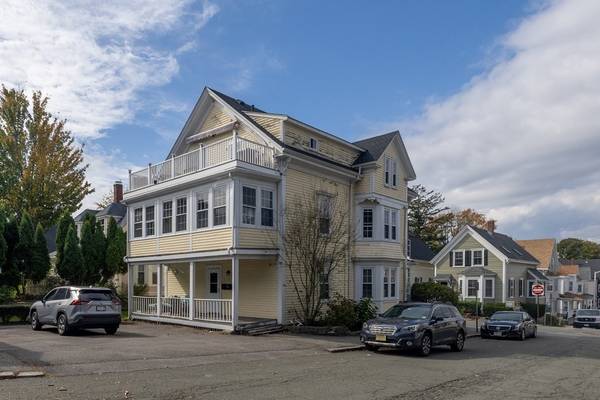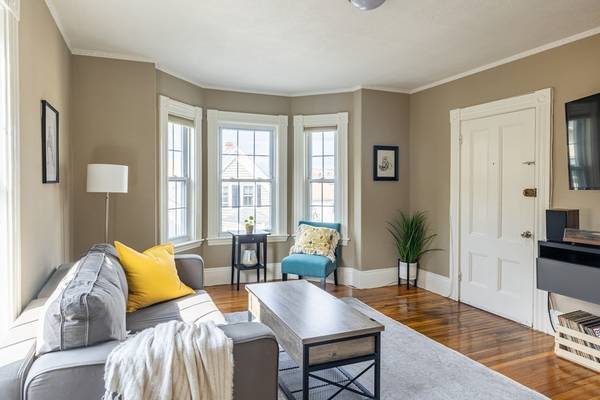For more information regarding the value of a property, please contact us for a free consultation.
21 Mulberry St #2 Beverly, MA 01915
Want to know what your home might be worth? Contact us for a FREE valuation!

Our team is ready to help you sell your home for the highest possible price ASAP
Key Details
Sold Price $415,000
Property Type Condo
Sub Type Condominium
Listing Status Sold
Purchase Type For Sale
Square Footage 1,058 sqft
Price per Sqft $392
MLS Listing ID 73168820
Sold Date 11/28/23
Bedrooms 2
Full Baths 1
HOA Fees $157/mo
HOA Y/N true
Year Built 1900
Annual Tax Amount $3,595
Tax Year 2023
Property Description
SWOON.... Downtown Beverly 2 bedroom condo residence is delightful and aesthetically pleasing!!! Showings at Open Houses this weekend Sat/Sun 11-1 (10/14 and 10/15) Wood flooring nearly throughout. Gorgeous and spacious kitchen with pantry, marble style quartz counters, and island for in kitchen dining. Bonus space in the attached sun room offers a great place for relaxing or home office, bring your creative space ideas or bring your plants as this is a room full of windows. Modern styling yet classic charm. Two car off street parking. Very low condo fee. Generous size primary bedroom. Additional bedroom has space for a twin bed PLUS has a walk in closet. Modern bathroom with tile around, laminate wood floor. Basement features shared laundry (included in condo fee, and new units) as well as storage. Gas cooking! Gas heat and hot water. This is one you do not want to miss. Be near everything that the fabulous City of Beverly has to offer, and take advantage of the downtown vibe.
Location
State MA
County Essex
Zoning RHD
Direction Rantoul to Pond, left onto Mulberry. House is on corner of Judson
Rooms
Basement Y
Primary Bedroom Level Second
Kitchen Flooring - Laminate, Pantry, Countertops - Stone/Granite/Solid, Countertops - Upgraded, Kitchen Island, Stainless Steel Appliances
Interior
Interior Features Sun Room
Heating Forced Air, Natural Gas
Cooling None
Flooring Wood, Tile, Wood Laminate, Flooring - Wood
Appliance Range, Microwave, Refrigerator, Utility Connections for Gas Range
Laundry In Basement, Common Area, In Building
Basement Type Y
Exterior
Exterior Feature Porch - Enclosed
Community Features Public Transportation, Shopping, Park, Walk/Jog Trails, Stable(s), Golf, Medical Facility, Laundromat, Bike Path, Conservation Area, Highway Access, House of Worship, Marina, Private School, Public School, T-Station, University
Utilities Available for Gas Range
Waterfront Description Beach Front,1 to 2 Mile To Beach
Roof Type Shingle
Total Parking Spaces 2
Garage No
Waterfront Description Beach Front,1 to 2 Mile To Beach
Building
Story 1
Sewer Public Sewer
Water Public
Others
Pets Allowed Yes
Senior Community false
Pets Allowed Yes
Read Less
Bought with Sabrina Carr Group • William Raveis R.E. & Home Services



