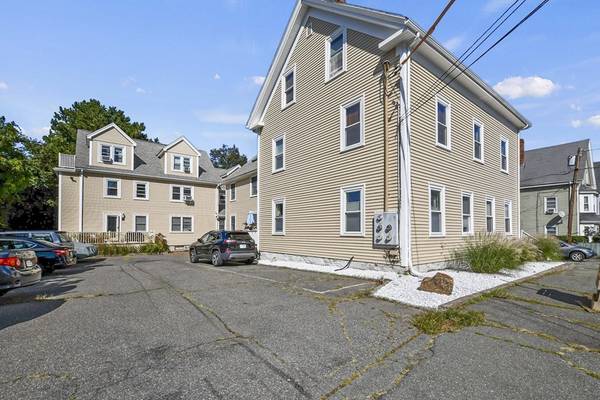For more information regarding the value of a property, please contact us for a free consultation.
19 School Street #4 Beverly, MA 01915
Want to know what your home might be worth? Contact us for a FREE valuation!

Our team is ready to help you sell your home for the highest possible price ASAP
Key Details
Sold Price $520,000
Property Type Condo
Sub Type Condominium
Listing Status Sold
Purchase Type For Sale
Square Footage 1,434 sqft
Price per Sqft $362
MLS Listing ID 73163673
Sold Date 11/28/23
Style Other (See Remarks)
Bedrooms 2
Full Baths 1
Half Baths 1
HOA Fees $275/mo
HOA Y/N true
Year Built 1986
Annual Tax Amount $4,079
Tax Year 2023
Property Description
Your new oasis nestled in the vibrant coastal community of Beverly! This three level home with its' flexible floor plan offers a blend of contemporary living and timeless New England charm. On the first level the brilliant kitchen design with granite countertops, a pendant lit breakfast bar, backsplash, tile flooring, pantry, dishwasher and elegant glass cabinets offers convenience at the end of the day for cooking/meals or relaxing in the evenings/weekends. The living area is spacious with natural light & NEW hard wood flooring. On the second level is the main bedroom with wall to wall carpeting, double closets with storage and three windows across two walls. The 2nd bedroom area is comprised of two levels which could be a bedroom/office, gym or a place for extended family or friends to stay. 2 ductless cool/heat.This home is located .5 mile from the commuter rail station and a short drive to area beaches, top area restaurants and other north-shore sightseeing gems. Welcome Home!
Location
State MA
County Essex
Zoning RMD
Direction River St to School St
Rooms
Basement Y
Primary Bedroom Level Second
Dining Room Flooring - Hardwood, Open Floorplan
Kitchen Flooring - Stone/Ceramic Tile, Countertops - Stone/Granite/Solid, Kitchen Island, Open Floorplan, Recessed Lighting, Stainless Steel Appliances, Gas Stove
Interior
Interior Features Central Vacuum
Heating Baseboard, Heat Pump, Natural Gas
Cooling Dual
Flooring Tile, Carpet, Concrete, Hardwood
Appliance Range, Oven, Dishwasher, Disposal, Microwave, Countertop Range, Refrigerator, Washer, Dryer, Other
Laundry Electric Dryer Hookup, Washer Hookup, In Basement, In Unit
Basement Type Y
Exterior
Exterior Feature Deck - Wood, Screens, Rain Gutters
Community Features Public Transportation, Shopping, Park, Golf, Medical Facility, Highway Access, Public School, T-Station
Waterfront Description Beach Front,1/2 to 1 Mile To Beach,Beach Ownership(Public)
Roof Type Shingle
Total Parking Spaces 1
Garage No
Waterfront Description Beach Front,1/2 to 1 Mile To Beach,Beach Ownership(Public)
Building
Story 3
Sewer Public Sewer
Water Public
Architectural Style Other (See Remarks)
Others
Pets Allowed Yes w/ Restrictions
Senior Community false
Pets Allowed Yes w/ Restrictions
Read Less
Bought with Zachary Feldshuh • Senne



