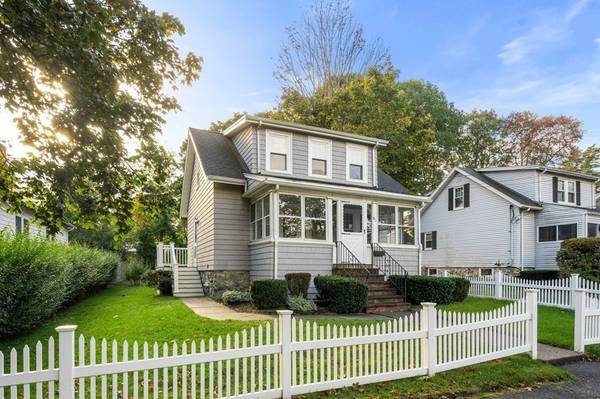For more information regarding the value of a property, please contact us for a free consultation.
61 Hawthorne Street Norwood, MA 02062
Want to know what your home might be worth? Contact us for a FREE valuation!

Our team is ready to help you sell your home for the highest possible price ASAP
Key Details
Sold Price $525,000
Property Type Single Family Home
Sub Type Single Family Residence
Listing Status Sold
Purchase Type For Sale
Square Footage 936 sqft
Price per Sqft $560
MLS Listing ID 73171723
Sold Date 11/29/23
Style Bungalow
Bedrooms 2
Full Baths 1
HOA Y/N false
Year Built 1920
Annual Tax Amount $4,736
Tax Year 2023
Lot Size 6,969 Sqft
Acres 0.16
Property Description
New to market in the sought after "Tree Streets" neighborhood, this property is bursting with charm & character. A classic 1920s bungalow, attentively maintained by its current owner, in solid condition. The enclosed front porch welcomes you into the home's cozy living room; an open floor plan leads to the dining room with custom built-in; kitchen features updated cabinets, countertop & gas range. The upper level offers two good size bedrooms, a bonus room for playroom or office & the full bath. New furnace; roof & siding in great condition. With a fresh coat of paint & a quick carpet update, you'll move right in! The outdoor space has plenty of room for gardening, yard games & relaxation. You will also enjoy the brief 15 minute stroll down to Norwood town center restaurants, amenities, and commuter rail stations. And, just across the street is Father Mac's park & recreation area. The home is a pleasure to show - join us at the open houses this weekend or schedule a private showing!
Location
State MA
County Norfolk
Zoning Res
Direction Winter to Hawthorne or Prospect to Vernon to Hawthorne.
Rooms
Basement Full, Walk-Out Access, Unfinished
Primary Bedroom Level Second
Dining Room Closet/Cabinets - Custom Built, Open Floorplan, Crown Molding
Kitchen Dining Area, Countertops - Upgraded, Cabinets - Upgraded, Gas Stove
Interior
Interior Features Sitting Room
Heating Oil
Cooling None
Flooring Tile, Carpet, Hardwood, Flooring - Hardwood
Appliance Range, Dishwasher, Disposal, Microwave, Refrigerator, Washer, Dryer, Utility Connections for Gas Range
Basement Type Full,Walk-Out Access,Unfinished
Exterior
Exterior Feature Porch - Enclosed, Garden
Community Features Public Transportation, Shopping, Tennis Court(s), Park, Public School
Utilities Available for Gas Range
Roof Type Shingle
Total Parking Spaces 2
Garage No
Building
Lot Description Level
Foundation Stone
Sewer Public Sewer
Water Public
Architectural Style Bungalow
Schools
Elementary Schools Oldham
Middle Schools Coakley
High Schools Nhs
Others
Senior Community false
Acceptable Financing Contract
Listing Terms Contract
Read Less
Bought with Jennifer Conley • Coldwell Banker Realty - Westwood



