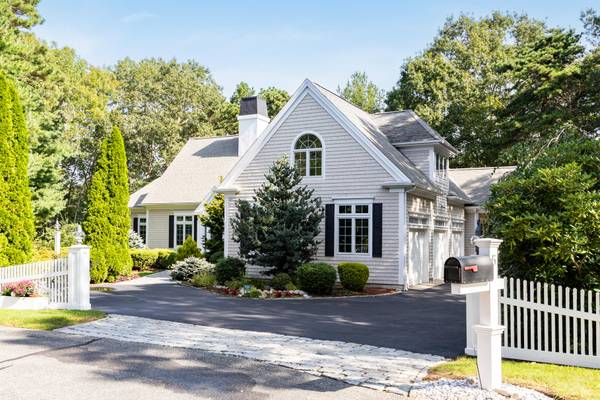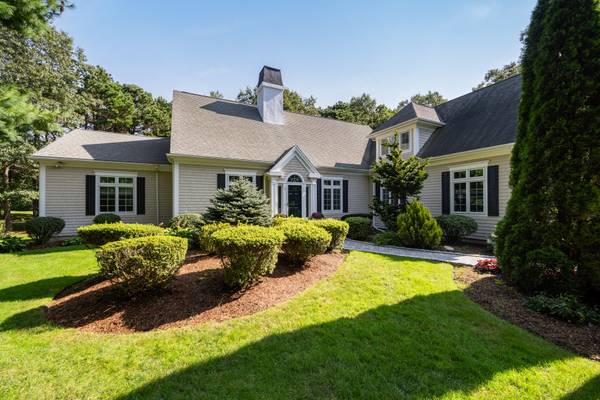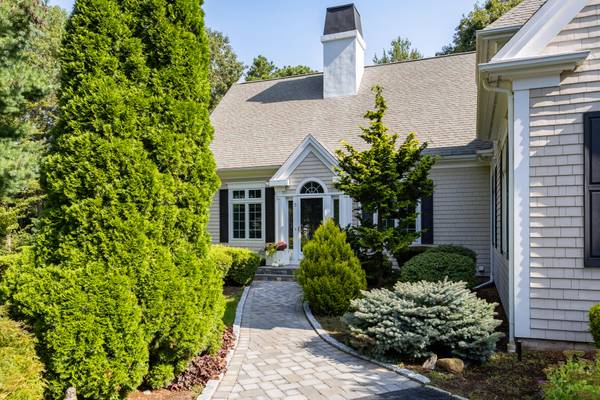For more information regarding the value of a property, please contact us for a free consultation.
5 Ivy Lane Sandwich, MA 02563
Want to know what your home might be worth? Contact us for a FREE valuation!

Our team is ready to help you sell your home for the highest possible price ASAP
Key Details
Sold Price $1,595,000
Property Type Single Family Home
Sub Type Single Family Residence
Listing Status Sold
Purchase Type For Sale
Square Footage 4,411 sqft
Price per Sqft $361
Subdivision The Ridge Club
MLS Listing ID 22304275
Sold Date 11/29/23
Style Contemporary
Bedrooms 4
Full Baths 3
Half Baths 1
HOA Fees $303/ann
HOA Y/N Yes
Abv Grd Liv Area 4,411
Originating Board Cape Cod & Islands API
Year Built 1998
Annual Tax Amount $12,806
Tax Year 2023
Lot Size 0.440 Acres
Acres 0.44
Special Listing Condition None
Property Description
This custom-built home in the Ridge Club is perfectly situated at the end of a cul-de-sac and welcomes you with a classic white picket fence, a cobblestone apron driveway, and lush landscaping. The heart of this home is a chef's dream kitchen, with center island, plenty of counter space, cabinets, pantry, soaring ceilings, and a bay window with window seat. There are double entrances, catering to both the relaxed mudroom lifestyle and the formal front entrance for welcoming guests. The Living Room with bamboo floors and gas fireplace transitions into the Dining Room with slider to deck and panoramic view of the 11th Green. The first floor primary en-suite includes a generous walk-in closet, a beautifully renovated bathroom, and a private home office. Upstairs, there are three additional bedrooms, bathroom, a cedar closet, an observation deck, a sauna, and a spacious bonus room over the garage, with a private bath. This home also features a 3-car garage, AC, full house generator and a walk-out basement. A perfect blend of charm, elegance, functionality, and tranquility, making this a truly exceptional property.
Location
State MA
County Barnstable
Area South Sandwich
Zoning 101
Direction GPS - Enter 36 Race Lane and that will bring you in front of Ridge Club. Enter through gate. Follow Country Club Rd, take left onto Reflection Drive and left onto Ivy.
Rooms
Basement Walk-Out Access, Interior Entry, Full
Primary Bedroom Level First
Bedroom 2 Second
Bedroom 3 Second
Bedroom 4 Second
Dining Room Recessed Lighting, Dining Room, View
Kitchen Kitchen, View, Built-in Features, Cathedral Ceiling(s), Dining Area, Kitchen Island, Pantry
Interior
Interior Features Central Vacuum, Wine Cooler, Walk-In Closet(s), Sauna, Sound System, Recessed Lighting, Pantry, Mud Room, Linen Closet, Cedar Closet(s)
Heating Forced Air
Cooling Central Air
Flooring Hardwood, Carpet, Tile
Fireplaces Number 1
Fireplaces Type Wood Burning
Fireplace Yes
Window Features Skylight,Bay/Bow Windows
Appliance Washer, Refrigerator, Gas Range, Microwave, Freezer, Dryer - Gas, Dishwasher, Water Heater, Gas Water Heater
Laundry Gas Dryer Hookup, Laundry Room, Built-Ins, Laundry Closet, First Floor
Basement Type Walk-Out Access,Interior Entry,Full
Exterior
Exterior Feature Yard, Underground Sprinkler
Garage Spaces 3.0
Community Features Common Area, Security, Rubbish Removal, Road Maintenance
View Y/N No
Roof Type Asphalt,Pitched
Street Surface Paved
Porch Deck
Garage Yes
Private Pool No
Building
Lot Description Conservation Area, Major Highway, Near Golf Course, Shopping, Marina, Interior Lot, Views, Level, Cul-De-Sac
Faces GPS - Enter 36 Race Lane and that will bring you in front of Ridge Club. Enter through gate. Follow Country Club Rd, take left onto Reflection Drive and left onto Ivy.
Story 2
Foundation Poured
Sewer Septic Tank
Water Public
Level or Stories 2
Structure Type Shingle Siding
New Construction No
Schools
Elementary Schools Sandwich
Middle Schools Sandwich
High Schools Sandwich
School District Sandwich
Others
HOA Fee Include Insurance,Reserve Funds,Professional Property Management
Tax ID 92990
Acceptable Financing Conventional
Distance to Beach 1 to 2
Listing Terms Conventional
Special Listing Condition None
Read Less




