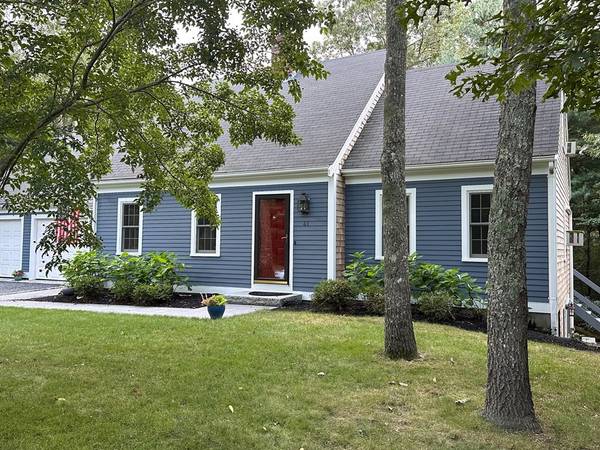For more information regarding the value of a property, please contact us for a free consultation.
41 Highfield Drive Sandwich, MA 02563
Want to know what your home might be worth? Contact us for a FREE valuation!

Our team is ready to help you sell your home for the highest possible price ASAP
Key Details
Sold Price $751,000
Property Type Single Family Home
Sub Type Single Family Residence
Listing Status Sold
Purchase Type For Sale
Square Footage 1,902 sqft
Price per Sqft $394
Subdivision Rolling Ridge Farm
MLS Listing ID 73159403
Sold Date 11/28/23
Style Cape
Bedrooms 3
Full Baths 2
Half Baths 1
HOA Fees $27/ann
HOA Y/N true
Year Built 1984
Annual Tax Amount $6,531
Tax Year 2023
Lot Size 0.520 Acres
Acres 0.52
Property Description
Rolling Ridge Farm community - association recreation area on Lawrence Pond for swimming, kayaking, picnics, beach volleyball and neighborhood gatherings - makes this a popular spot for year round living or great escapes to the Cape. This Charming Cape has had many recent updates and offers one floor living (alternative consideration if looking at Ranch homes) with second floor guest space. The center fireplace is gas for those cool evenings - the kitchen features a breakfast nook and upgraded Quartz countertops - the slider in the dining room opens to a three season sunroom - the primary bedroom on the main level has new carpeting, mini split a/c, remodeled bath wi/tiled shower and heated floor. Two bedrooms up with jack-jill updated bath and a bonus room for home office. The lower level walkout has a finished heated room with slider to outdoors - ideal for a workshop or studio. Many amenities include two car garage, newer Anderson windows, new septic, mini-split a/c.
Location
State MA
County Barnstable
Zoning R-2
Direction Exit 4 - Chase Road to Great Hill Road to Highfield Drive
Rooms
Family Room Slider
Basement Full, Partially Finished, Walk-Out Access, Interior Entry
Primary Bedroom Level First
Dining Room Flooring - Wood, Slider
Kitchen Dining Area, Countertops - Stone/Granite/Solid, Stainless Steel Appliances
Interior
Interior Features Slider, Sun Room, Home Office
Heating Baseboard, Oil, Ductless
Cooling Ductless
Flooring Wood, Tile, Carpet
Fireplaces Number 1
Fireplaces Type Living Room
Appliance Range, Dishwasher, Microwave, Refrigerator, Washer, Dryer
Laundry First Floor
Basement Type Full,Partially Finished,Walk-Out Access,Interior Entry
Exterior
Exterior Feature Deck, Outdoor Shower
Garage Spaces 2.0
Waterfront Description Beach Front,Lake/Pond,1/2 to 1 Mile To Beach,Beach Ownership(Association)
Roof Type Shingle
Total Parking Spaces 2
Garage Yes
Waterfront Description Beach Front,Lake/Pond,1/2 to 1 Mile To Beach,Beach Ownership(Association)
Building
Foundation Concrete Perimeter
Sewer Private Sewer
Water Private
Others
Senior Community false
Read Less
Bought with Laurie-Ann Webster • Today Real Estate, Inc.



