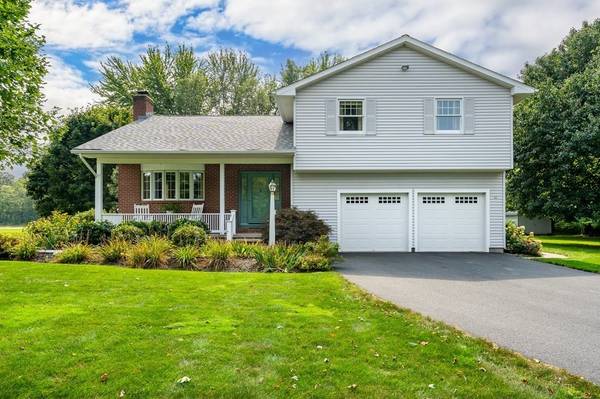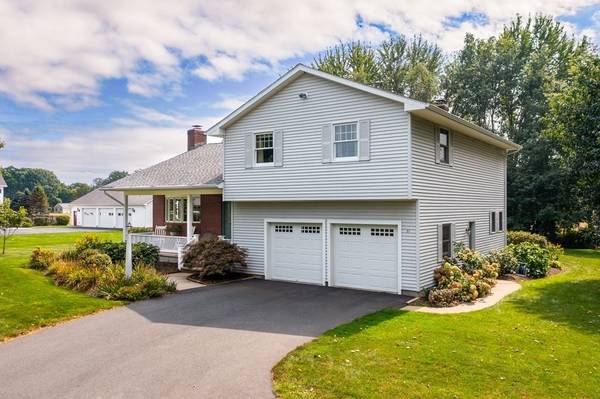For more information regarding the value of a property, please contact us for a free consultation.
61 Bridge St Hatfield, MA 01038
Want to know what your home might be worth? Contact us for a FREE valuation!

Our team is ready to help you sell your home for the highest possible price ASAP
Key Details
Sold Price $566,000
Property Type Single Family Home
Sub Type Single Family Residence
Listing Status Sold
Purchase Type For Sale
Square Footage 1,922 sqft
Price per Sqft $294
MLS Listing ID 73158060
Sold Date 11/30/23
Bedrooms 3
Full Baths 2
Half Baths 1
HOA Y/N false
Year Built 1990
Annual Tax Amount $5,140
Tax Year 2023
Lot Size 1.390 Acres
Acres 1.39
Property Description
TODAY YOU’VE FOUND YOUR PERFECT HOME If quality, beauty, and space are what you’re looking for, you’ve found it here! This instantly appealing custom-built home is anything but traditional and provides a blend of indoor and outdoor living at its best. You’ll feel warm and welcomed the moment you walk through the door. Offering a versatile floor plan, sun-filled rooms and gleaming hardwood floors which greet you as you enter. The recently renovated kitchen provides ample cabinetry, granite counters, breakfast bar and all stainless-steel appliances. Between the formal living room, dining room and family room, there’s plenty of room for everyone! A wonderful 3-season sunroom overlooks the backyard and is an ideal spot to enjoy the natural surroundings. The end floor provides a large main bedroom and ensuite bath, and two additional bedrooms and a full bath. Many extras include new roof and skylights, central air, 9-zone irrigation, natural gas heating, insulated 2 car garage - A MUST SEE!
Location
State MA
County Hampshire
Zoning RR
Direction Elm St to Dwight St to Bridge St
Rooms
Family Room Flooring - Wall to Wall Carpet, French Doors, Exterior Access, Open Floorplan, Recessed Lighting, Lighting - Overhead
Basement Full, Interior Entry, Bulkhead, Concrete, Unfinished
Primary Bedroom Level Second
Dining Room Flooring - Hardwood, Lighting - Overhead
Kitchen Skylight, Closet/Cabinets - Custom Built, Flooring - Laminate, Pantry, Countertops - Stone/Granite/Solid, Countertops - Upgraded, Kitchen Island, Breakfast Bar / Nook, Cabinets - Upgraded, Open Floorplan, Recessed Lighting, Remodeled, Stainless Steel Appliances, Lighting - Pendant, Lighting - Overhead
Interior
Interior Features Closet, Open Floorplan, Lighting - Overhead, Ceiling Fan(s), Entrance Foyer, Sun Room, Central Vacuum
Heating Forced Air, Natural Gas
Cooling Central Air
Flooring Vinyl, Carpet, Hardwood, Flooring - Stone/Ceramic Tile, Flooring - Wall to Wall Carpet
Fireplaces Number 2
Fireplaces Type Family Room, Living Room
Appliance Range, Dishwasher, Microwave, Refrigerator, Washer, Dryer, Utility Connections for Electric Range, Utility Connections for Electric Dryer
Laundry Flooring - Vinyl, Main Level, First Floor, Washer Hookup
Basement Type Full,Interior Entry,Bulkhead,Concrete,Unfinished
Exterior
Exterior Feature Porch, Patio, Rain Gutters, Storage, Screens
Garage Spaces 2.0
Community Features Shopping, Medical Facility, Conservation Area, Highway Access, House of Worship, Public School
Utilities Available for Electric Range, for Electric Dryer, Washer Hookup
Roof Type Shingle
Total Parking Spaces 3
Garage Yes
Building
Lot Description Cleared, Level
Foundation Concrete Perimeter
Sewer Public Sewer
Water Public
Schools
Elementary Schools Hatfield Elem.
Middle Schools Smith Academy
High Schools Smith Academy
Others
Senior Community false
Read Less
Bought with Jill Vincent Lapan • Canon Real Estate, Inc.
Get More Information




