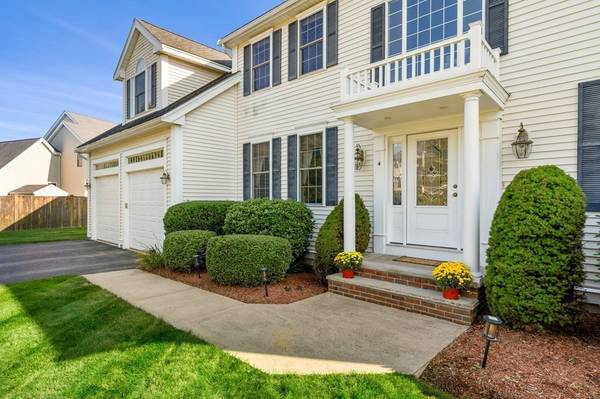For more information regarding the value of a property, please contact us for a free consultation.
4 Hawk Hill Rd Beverly, MA 01915
Want to know what your home might be worth? Contact us for a FREE valuation!

Our team is ready to help you sell your home for the highest possible price ASAP
Key Details
Sold Price $1,225,000
Property Type Single Family Home
Sub Type Single Family Residence
Listing Status Sold
Purchase Type For Sale
Square Footage 4,387 sqft
Price per Sqft $279
MLS Listing ID 73164012
Sold Date 12/01/23
Style Colonial,Contemporary
Bedrooms 4
Full Baths 2
Half Baths 2
HOA Y/N false
Year Built 2003
Annual Tax Amount $10,006
Tax Year 2023
Lot Size 0.510 Acres
Acres 0.51
Property Description
This gracious contemporary colonial could be your home for the holidays! Conveniently located just minutes from Route 128 on a quiet cul de sac in a pristine neighborhood on a half-acre level lot. A two-story entrance foyer greets you leading to an open concept first floor, ideal for entertaining. The adjoining living and dining rooms feature glistening hard wood floors, 10' ceilings, crown molding. The spacious eat-in kitchen with center granite island and stainless appliances opens to a large sunken family room with fireplace. Completing the first floor is a half bath and three season room with mahogany floors and vaulted pine ceilings. The second floor features a large primary bedroom with an expansive walk-in closet, ensuite bathroom and reading area. Three generously sized bedrooms and large full bath with double sinks and a separate laundry room complete the second floor. The lower level offers recreation and workout spaces as well as a half bath. This house has it all!
Location
State MA
County Essex
Zoning R15
Direction GPS
Rooms
Family Room Ceiling Fan(s), Recessed Lighting, Slider, Sunken
Basement Full, Partially Finished, Bulkhead
Primary Bedroom Level Second
Dining Room Flooring - Hardwood, Open Floorplan, Crown Molding
Kitchen Flooring - Hardwood, Dining Area, Countertops - Stone/Granite/Solid, Kitchen Island, Stainless Steel Appliances
Interior
Interior Features Bathroom - Half, Recessed Lighting, Ceiling - Cathedral, Closet - Double, Ceiling Fan(s), Ceiling - Vaulted, Bathroom, Home Office, Foyer, Game Room, Sun Room
Heating Forced Air, Electric Baseboard, Natural Gas
Cooling Central Air
Flooring Wood, Tile, Carpet, Flooring - Wood
Fireplaces Number 1
Fireplaces Type Family Room
Appliance Range, Dishwasher, Microwave, Refrigerator
Laundry Cabinets - Upgraded, Electric Dryer Hookup, Washer Hookup, Second Floor
Basement Type Full,Partially Finished,Bulkhead
Exterior
Exterior Feature Porch - Screened, Patio, Storage, Sprinkler System
Garage Spaces 2.0
Community Features Public Transportation, Shopping, Walk/Jog Trails, Golf, Medical Facility, Highway Access, Marina, T-Station, Sidewalks
Waterfront Description Beach Front,Ocean,Direct Access,1 to 2 Mile To Beach,Beach Ownership(Public)
Roof Type Shingle
Total Parking Spaces 2
Garage Yes
Waterfront Description Beach Front,Ocean,Direct Access,1 to 2 Mile To Beach,Beach Ownership(Public)
Building
Lot Description Cul-De-Sac, Easements, Level
Foundation Concrete Perimeter
Sewer Public Sewer
Water Public
Architectural Style Colonial, Contemporary
Schools
Elementary Schools Hannah
Middle Schools Beverly Middle
High Schools Beverly Hs
Others
Senior Community false
Read Less
Bought with Casale-Skinner Realty Group • Casale-Skinner Realty



