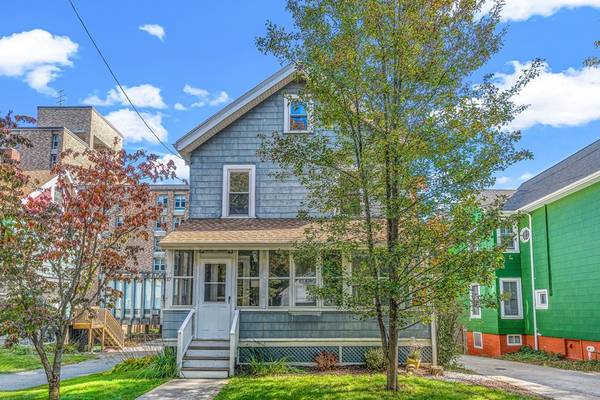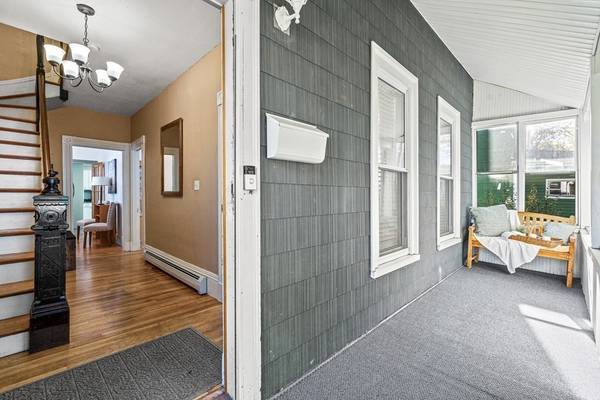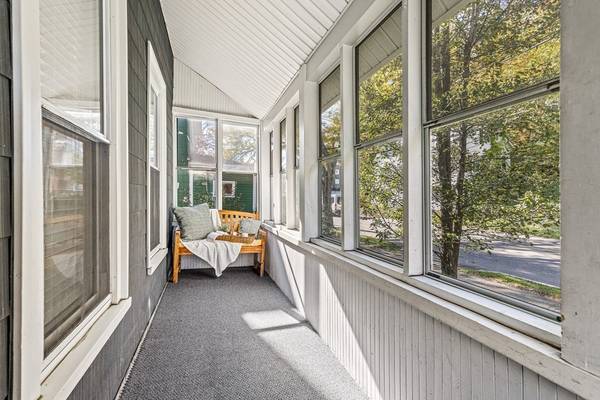For more information regarding the value of a property, please contact us for a free consultation.
37 Greenwood St Melrose, MA 02176
Want to know what your home might be worth? Contact us for a FREE valuation!

Our team is ready to help you sell your home for the highest possible price ASAP
Key Details
Sold Price $700,000
Property Type Single Family Home
Sub Type Single Family Residence
Listing Status Sold
Purchase Type For Sale
Square Footage 1,792 sqft
Price per Sqft $390
MLS Listing ID 73174910
Sold Date 12/01/23
Style Colonial
Bedrooms 3
Full Baths 2
HOA Y/N false
Year Built 1900
Annual Tax Amount $5,914
Tax Year 2023
Lot Size 4,356 Sqft
Acres 0.1
Property Description
If convenience had an address it would be 37 Greenwood St! This spacious, charming colonial is just steps from the commuter rail, restaurants, and Whole Foods. Enjoy single family life without having to give up the walkability of the city! With hardwood floors throughout, the first floor offers a 3 season porch, foyer, large living and dining area perfect for entertaining as well as an eat in kitchen and a full bath. An extra room is perfect for an office, family room, or first floor playroom. The 2nd floor has an updated bathroom, 3 bedrooms, and a bonus space that could be a nursery or could be converted into a primary suite. The 3rd floor walk up attic with large closet is currently unheated but offers 556 square feet of additional space that would be ideal for a variety of extended family situations. The walkout basement has 12' ceilings and opens up to the backyard with two patios and greenspace. Don't miss our open houses Saturday 1:30-3 and Sunday 12-1:30! Offers due 11/1@12N.
Location
State MA
County Middlesex
Zoning URA
Direction Near intersection of Franklin and Greenwood
Rooms
Basement Full, Walk-Out Access, Interior Entry, Radon Remediation System, Concrete, Unfinished
Primary Bedroom Level Second
Interior
Interior Features Home Office, Foyer
Heating Baseboard, Natural Gas
Cooling Wall Unit(s)
Appliance Range, Dishwasher, Refrigerator, Washer, Dryer, Utility Connections for Gas Range
Basement Type Full,Walk-Out Access,Interior Entry,Radon Remediation System,Concrete,Unfinished
Exterior
Exterior Feature Porch - Enclosed
Community Features Public Transportation, Shopping, Pool, Tennis Court(s), Park, Walk/Jog Trails, Golf, Medical Facility, Laundromat, Conservation Area, Highway Access, House of Worship, Private School, Public School, T-Station
Utilities Available for Gas Range
Roof Type Shingle
Total Parking Spaces 3
Garage No
Building
Lot Description Cleared
Foundation Stone
Sewer Public Sewer
Water Public
Architectural Style Colonial
Others
Senior Community false
Acceptable Financing Contract
Listing Terms Contract
Read Less
Bought with Timothy Barnhart • Stuart St James, Inc.



