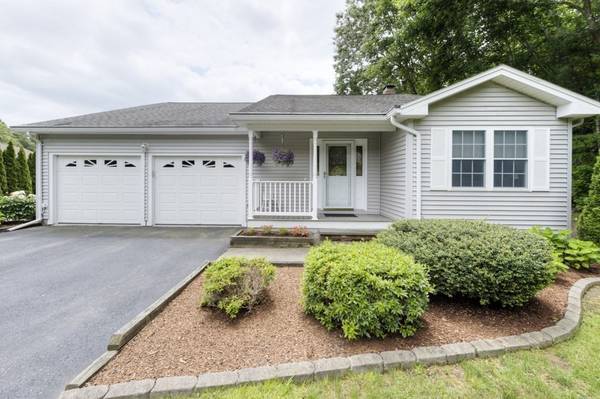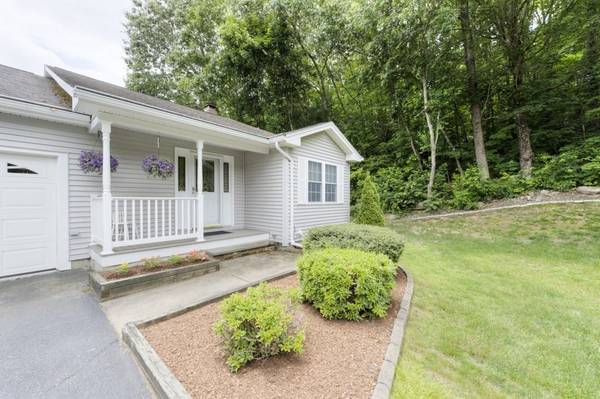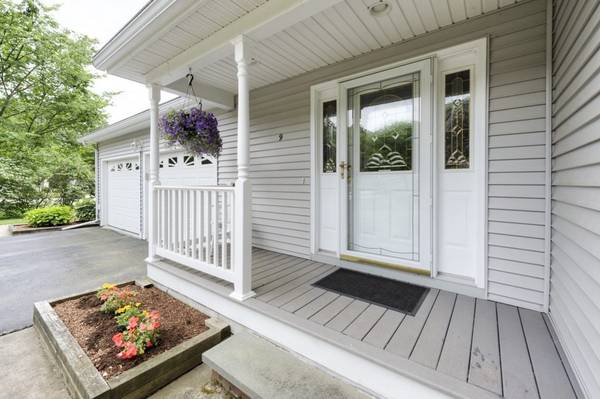For more information regarding the value of a property, please contact us for a free consultation.
9 Bayberry Ln Auburn, MA 01501
Want to know what your home might be worth? Contact us for a FREE valuation!

Our team is ready to help you sell your home for the highest possible price ASAP
Key Details
Sold Price $491,500
Property Type Single Family Home
Sub Type Single Family Residence
Listing Status Sold
Purchase Type For Sale
Square Footage 1,875 sqft
Price per Sqft $262
Subdivision Potter Farm Estates
MLS Listing ID 73127780
Sold Date 11/29/23
Style Ranch
Bedrooms 3
Full Baths 2
HOA Y/N false
Year Built 2000
Annual Tax Amount $6,498
Tax Year 2023
Lot Size 0.430 Acres
Acres 0.43
Property Description
BE IN BEFORE THE HOLIDAYS!!! RARE POTTER FARM LISTING!!! Idyllic 55+ adult community with NO ASSOCIATION FEES is awaiting your arrival. Prepare to fall in love with this wonderful 6 rm ranch offering 2-3 bedrooms, 2 full baths, large living room w/cathedral ceiling, floor to ceiling brick fireplace and recessed lighting, family room w/sliders, updated kitchen w/separate dining area. spacious primary bedroom w/walk-in closet and private bath. This adorable and affordable home offers 1st floor laundry room w/utility sink, 2 car garage, large maintenance free deck (trex), radon mitigation system, immaculate basement, and storage space galore. If you are looking for a tranquil setting at the end of a quiet cul-de-sac offering privacy and beauty...welcome home!!! Quick close possible.
Location
State MA
County Worcester
Zoning SF
Direction Rt 20 > South St. > Bayberry Ln.
Rooms
Family Room Ceiling Fan(s), Flooring - Wall to Wall Carpet, Exterior Access, Slider
Basement Full, Radon Remediation System
Primary Bedroom Level First
Dining Room Ceiling Fan(s), Flooring - Wall to Wall Carpet
Kitchen Flooring - Stone/Ceramic Tile, Countertops - Upgraded, Cabinets - Upgraded, Recessed Lighting
Interior
Heating Baseboard, Oil
Cooling Central Air
Flooring Tile, Carpet
Fireplaces Number 1
Fireplaces Type Living Room
Appliance Range, Dishwasher, Disposal, Microwave, Refrigerator, Washer, Dryer, Utility Connections for Electric Range, Utility Connections for Electric Oven, Utility Connections for Electric Dryer
Laundry Flooring - Stone/Ceramic Tile, Electric Dryer Hookup, Washer Hookup, First Floor
Basement Type Full,Radon Remediation System
Exterior
Exterior Feature Porch, Deck - Composite, Rain Gutters, Storage, Sprinkler System
Garage Spaces 2.0
Community Features Shopping, Walk/Jog Trails, Highway Access
Utilities Available for Electric Range, for Electric Oven, for Electric Dryer, Washer Hookup
Roof Type Shingle
Total Parking Spaces 4
Garage Yes
Building
Lot Description Cul-De-Sac, Wooded
Foundation Concrete Perimeter
Sewer Public Sewer
Water Public
Others
Senior Community true
Read Less
Bought with Brian O'Neil • RE/MAX Vision



