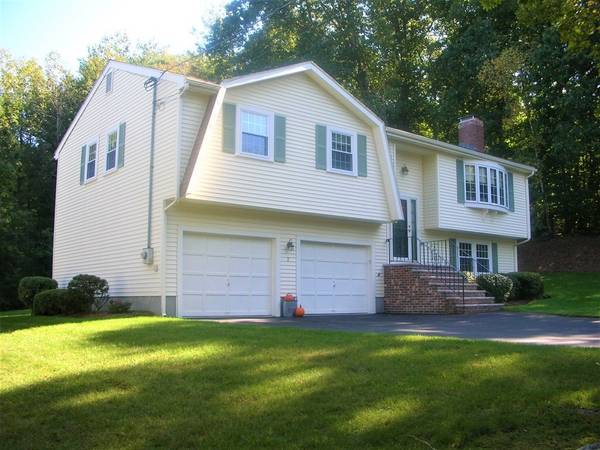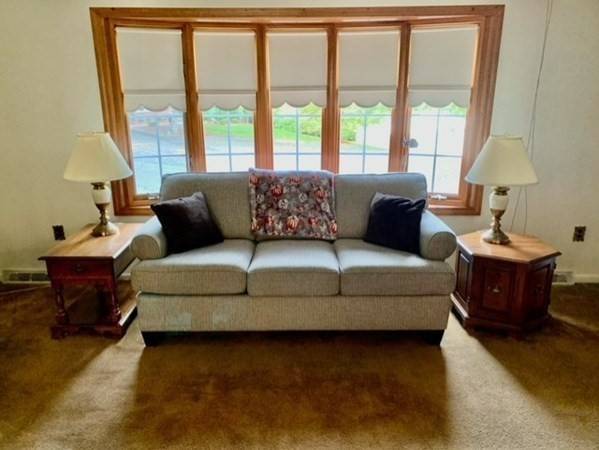For more information regarding the value of a property, please contact us for a free consultation.
2 Little Drive Danvers, MA 01923
Want to know what your home might be worth? Contact us for a FREE valuation!

Our team is ready to help you sell your home for the highest possible price ASAP
Key Details
Sold Price $800,000
Property Type Single Family Home
Sub Type Single Family Residence
Listing Status Sold
Purchase Type For Sale
Square Footage 1,831 sqft
Price per Sqft $436
Subdivision St. Johns Prep
MLS Listing ID 73169304
Sold Date 12/01/23
Style Split Entry
Bedrooms 3
Full Baths 1
Half Baths 1
HOA Y/N false
Year Built 1976
Annual Tax Amount $7,428
Tax Year 2023
Lot Size 0.790 Acres
Acres 0.79
Property Description
Welcome to this well-maintained & move-in-ready split-level ranch perfectly situated on a tranquil cul-de-sac street, where just two homes share the serenity. Located just a short stroll from the renowned St. John's Prep School & its picturesque campus. The kitchen boasts modern appliances, new electric range, ample cabinetry & countertop space. The spacious dining room has sliding glass doors that lead to a charming wood deck overlooking the lovely, level back yard. The large, open living room offers a classic bow window that bathes the space in abundant natural light. The lower level features an oversized family room with a beautiful brick-faced fireplace, creating a cozy atmosphere for family gatherings & relaxation. The forced hot air heating/central air system & the hot water tank are approximately 10 years old. HARDWOOD UNDER ALL CARPETS ON FIRST FLOOR This property offers easy access to major routes, including Rte 1,128, 95, & 114, as well as the North Shore & Liberty Tree Malls
Location
State MA
County Essex
Zoning R2
Direction Summer Street to Seneca Drive to Little Drive
Rooms
Family Room Flooring - Wall to Wall Carpet, Cable Hookup
Basement Full, Finished, Interior Entry, Garage Access
Primary Bedroom Level First
Dining Room Flooring - Wall to Wall Carpet, Exterior Access, Lighting - Overhead
Kitchen Flooring - Vinyl, Dining Area, Cable Hookup, Stainless Steel Appliances, Lighting - Overhead
Interior
Interior Features Internet Available - Broadband
Heating Forced Air, Oil
Cooling Central Air
Flooring Tile, Vinyl, Carpet, Hardwood
Fireplaces Number 1
Fireplaces Type Family Room
Appliance Range, Dishwasher, Disposal, Refrigerator, Washer, Dryer, Utility Connections for Electric Range, Utility Connections for Electric Oven, Utility Connections for Electric Dryer
Laundry Electric Dryer Hookup, Washer Hookup, In Basement
Basement Type Full,Finished,Interior Entry,Garage Access
Exterior
Exterior Feature Deck - Wood, Rain Gutters
Garage Spaces 2.0
Community Features Shopping, Pool, Tennis Court(s), Park, Walk/Jog Trails, Golf, Medical Facility, Laundromat, Bike Path, Highway Access, House of Worship, Private School, Public School, Sidewalks
Utilities Available for Electric Range, for Electric Oven, for Electric Dryer, Washer Hookup
Roof Type Shingle
Total Parking Spaces 4
Garage Yes
Building
Lot Description Cul-De-Sac, Easements, Level
Foundation Concrete Perimeter
Sewer Public Sewer
Water Public
Schools
Elementary Schools ( New ) Smith
Middle Schools Holten
High Schools Danvers High
Others
Senior Community false
Read Less
Bought with Joyce Cucchiara • Coldwell Banker Realty - Lynnfield
Get More Information




