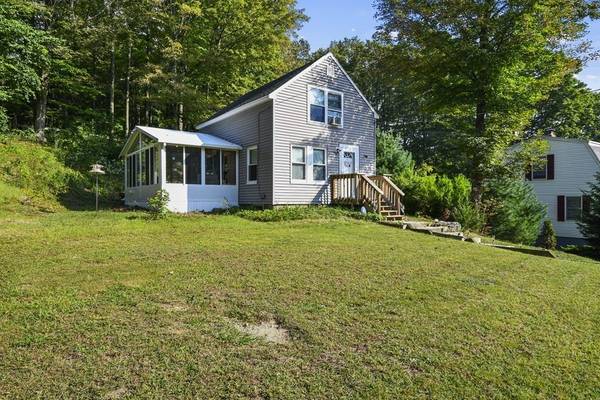For more information regarding the value of a property, please contact us for a free consultation.
23 Center Rd Shirley, MA 01464
Want to know what your home might be worth? Contact us for a FREE valuation!

Our team is ready to help you sell your home for the highest possible price ASAP
Key Details
Sold Price $315,000
Property Type Single Family Home
Sub Type Single Family Residence
Listing Status Sold
Purchase Type For Sale
Square Footage 937 sqft
Price per Sqft $336
MLS Listing ID 73156949
Sold Date 12/01/23
Style Colonial,Cottage
Bedrooms 2
Full Baths 1
HOA Y/N false
Year Built 1920
Annual Tax Amount $3,301
Tax Year 2023
Lot Size 0.450 Acres
Acres 0.45
Property Description
Welcome to this charming and well-maintained home located in the heart of Shirley! Convenient to town amenities, highway & commuter rail. The home was completely renovated in 2016 offering modern updates. Enter into the main living room with beautiful wood floors that flow into the upgraded kitchen with an eating area and separate laundry nook in the back. To the left you will enter what is sure to become your favorite hangout space, the sunroom! The sunroom has cathedral ceilings and triangular windows bringing the outside in to enjoy the nature surrounding the home. An updated full bathroom rounds out this level. Upstairs you will find 2 good sized bedrooms both with cozy wall-to-wall carpet. Around back there is a great patio space for relaxing or enjoying a BBQ with friends. Schedule your private showing today!
Location
State MA
County Middlesex
Zoning R3
Direction Main St to Center Rd
Rooms
Basement Partial, Crawl Space, Interior Entry, Radon Remediation System, Dirt Floor
Primary Bedroom Level Second
Kitchen Flooring - Wood, Dining Area, Countertops - Stone/Granite/Solid, Cabinets - Upgraded
Interior
Interior Features Cathedral Ceiling(s), Ceiling Fan(s), Sun Room
Heating Electric Baseboard, Space Heater, Electric
Cooling Window Unit(s)
Flooring Wood, Vinyl, Carpet, Flooring - Laminate
Appliance Range, Microwave, Refrigerator, Washer, Dryer, Utility Connections for Electric Range, Utility Connections for Electric Dryer
Laundry Electric Dryer Hookup, Washer Hookup, First Floor
Basement Type Partial,Crawl Space,Interior Entry,Radon Remediation System,Dirt Floor
Exterior
Exterior Feature Porch - Enclosed, Patio, Storage
Community Features Public Transportation, Shopping, Park, Walk/Jog Trails, Golf, Medical Facility, Conservation Area, Highway Access, House of Worship, Public School, T-Station
Utilities Available for Electric Range, for Electric Dryer, Washer Hookup
Roof Type Shingle
Total Parking Spaces 2
Garage No
Building
Lot Description Wooded, Gentle Sloping
Foundation Block, Stone, Brick/Mortar
Sewer Public Sewer
Water Public
Others
Senior Community false
Read Less
Bought with Beverly DAgostino • Keller Williams Realty North Central



