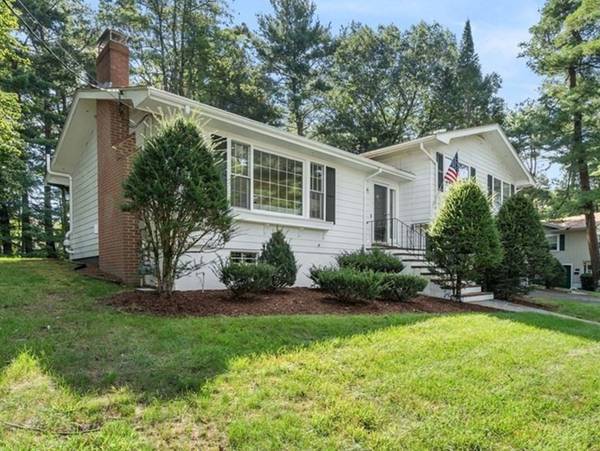For more information regarding the value of a property, please contact us for a free consultation.
136 Phillips Brooks Westwood, MA 02090
Want to know what your home might be worth? Contact us for a FREE valuation!

Our team is ready to help you sell your home for the highest possible price ASAP
Key Details
Sold Price $875,000
Property Type Single Family Home
Sub Type Single Family Residence
Listing Status Sold
Purchase Type For Sale
Square Footage 1,796 sqft
Price per Sqft $487
Subdivision Fairway Acres
MLS Listing ID 73161696
Sold Date 12/01/23
Style Split Entry
Bedrooms 3
Full Baths 2
HOA Y/N false
Year Built 1959
Annual Tax Amount $11,406
Tax Year 2023
Lot Size 0.620 Acres
Acres 0.62
Property Description
Lovingly maintained by original owners, this stately 3 bedroom, 2 bath home is beautifully situated on oversized lot in desirable Downey school neighborhood. Freshly painted with hardwood floors throughout the first and second levels. Expansive living room with gorgeous fireplace opens to traditional dining room with new chandelier, leads to original custom kitchen with floor to ceiling cabinetry, peninsular and half light door leading to lush backyard. Few steps up to full bath and three bedrooms including primary with bath and walk-in closet, back bedroom with private deck to enjoy the spectacular sunsets. Lower level features family room, office, laundry and entrance to two car garage. Superior location, in premier neighborhood, minutes to blue ribbon Downey elementary school, golf course, commuter rail, Amtrak, shopping, restaurants, fitness center and quick access to Rt 128, Rt 95 & Rt 1.
Location
State MA
County Norfolk
Zoning res
Direction Downey Street to Phillips Brooks
Rooms
Family Room Flooring - Wall to Wall Carpet
Basement Partially Finished, Interior Entry, Garage Access, Bulkhead, Radon Remediation System
Primary Bedroom Level Second
Dining Room Flooring - Hardwood
Kitchen Flooring - Stone/Ceramic Tile, Exterior Access
Interior
Interior Features Office
Heating Baseboard, Natural Gas
Cooling None
Flooring Tile, Carpet, Hardwood, Flooring - Wall to Wall Carpet
Fireplaces Number 1
Fireplaces Type Living Room
Appliance Oven, Dishwasher, Countertop Range, Refrigerator, Utility Connections for Gas Range
Laundry In Basement
Basement Type Partially Finished,Interior Entry,Garage Access,Bulkhead,Radon Remediation System
Exterior
Exterior Feature Deck - Roof, Storage
Garage Spaces 2.0
Community Features Shopping, Golf, Medical Facility, Highway Access, Public School, T-Station
Utilities Available for Gas Range
Roof Type Shingle
Total Parking Spaces 6
Garage Yes
Building
Lot Description Wooded
Foundation Concrete Perimeter
Sewer Public Sewer
Water Public
Architectural Style Split Entry
Schools
Elementary Schools Downey
Middle Schools Thurston
High Schools Whs
Others
Senior Community false
Read Less
Bought with Jeffrey Weiss • In REM Real Estate Inc.



