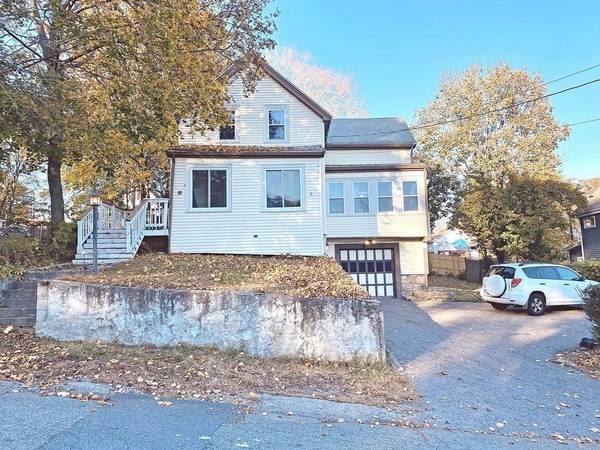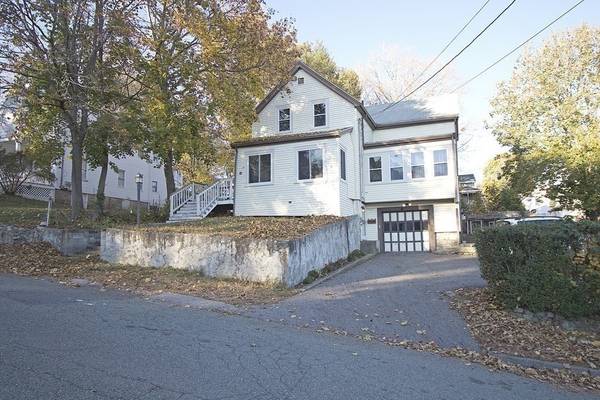For more information regarding the value of a property, please contact us for a free consultation.
18 Hillside Ave Norwood, MA 02062
Want to know what your home might be worth? Contact us for a FREE valuation!

Our team is ready to help you sell your home for the highest possible price ASAP
Key Details
Sold Price $475,000
Property Type Single Family Home
Sub Type Single Family Residence
Listing Status Sold
Purchase Type For Sale
Square Footage 1,176 sqft
Price per Sqft $403
MLS Listing ID 73177950
Sold Date 12/06/23
Style Colonial
Bedrooms 3
Full Baths 1
Half Baths 1
HOA Y/N false
Year Built 1900
Annual Tax Amount $4,959
Tax Year 2023
Lot Size 8,276 Sqft
Acres 0.19
Property Description
Great starter home option with opportunity to add your own finishing touches! 1st floor sunroom leads into main dining room. Spacious eat-in-kitchen with oak cabinet, new range stove and half bath. Extended living space with access to rear deck and spacious back yard. 2nd floor has 3 generous sized bedrooms and a full bath with dual sinks. Easy pull-down access to attic with additional space. Full basement with access to 1-car garage so you can go directly to your car without even stepping foot outside! Newly installed windows comes with lifetime warranty. Newer furnace updated in 2021. Newer hot water tank. This home also comes with a radon mitigation system already in place. Fantastic commuter location, minutes away from Providence Highway and easy access to major highways into Boston. 8-minute walk or 3-minute drive to Norwood Central MBTA Commuter Rail. Lots of amenities nearby. Norwood Hospital, Shaw's Supermarket, shopping, and dining all within a short drive or walking distance.
Location
State MA
County Norfolk
Zoning RES
Direction Please use GPS
Rooms
Basement Full, Walk-Out Access, Garage Access, Unfinished
Primary Bedroom Level Second
Dining Room Flooring - Hardwood
Kitchen Bathroom - Half, Exterior Access
Interior
Heating Hot Water, Natural Gas
Cooling Window Unit(s)
Flooring Wood, Tile
Appliance Range, Dishwasher, Refrigerator, Washer, Dryer, Utility Connections for Gas Range, Utility Connections for Gas Oven
Laundry Electric Dryer Hookup, Washer Hookup, In Basement
Basement Type Full,Walk-Out Access,Garage Access,Unfinished
Exterior
Exterior Feature Porch, Deck
Garage Spaces 1.0
Community Features Public Transportation, Shopping, Park, Walk/Jog Trails, Medical Facility, Laundromat, Highway Access, House of Worship, Private School, Public School, T-Station
Utilities Available for Gas Range, for Gas Oven
Roof Type Shingle
Total Parking Spaces 3
Garage Yes
Building
Foundation Stone
Sewer Public Sewer
Water Public
Architectural Style Colonial
Others
Senior Community false
Read Less
Bought with Kristin Sylvia • Redfin Corp.



