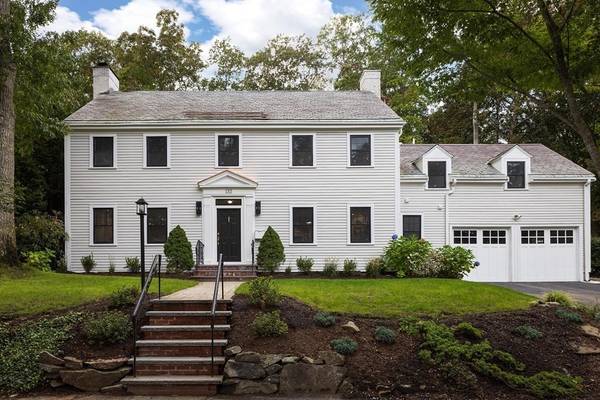For more information regarding the value of a property, please contact us for a free consultation.
132 Arlington Rd. Brookline, MA 02467
Want to know what your home might be worth? Contact us for a FREE valuation!

Our team is ready to help you sell your home for the highest possible price ASAP
Key Details
Sold Price $2,600,000
Property Type Single Family Home
Sub Type Single Family Residence
Listing Status Sold
Purchase Type For Sale
Square Footage 3,459 sqft
Price per Sqft $751
Subdivision Chestnut Hill
MLS Listing ID 73172723
Sold Date 11/21/23
Style Colonial
Bedrooms 4
Full Baths 3
Half Baths 1
HOA Y/N false
Year Built 1939
Annual Tax Amount $17,244
Tax Year 2023
Lot Size 10,454 Sqft
Acres 0.24
Property Description
Set back on a cul-de-sac in a sought-after Chestnut Hill location, this newly renovated eleven-room, three-and-one-half bathroom Colonial offers a floor plan designed for today's living. Among the features are brilliant sunlight, archways, decorative molding, and a beautiful winding staircase. The main level is highlighted by an elegant living room with a handsome fireplace and lovely detail, a dining room with corner cabinets, and an eat-in kitchen with a built-in seating area, custom cabinets, and stainless-steel appliances. Off the living room is a covered patio with views of the Conservation land. There are four bedrooms, including a primary bedroom with an en suite bathroom and walk-in closet. The finished lower level is designed for a gym, entertainment room, and office. Additional details include central air-conditioning, hardwood floors, and a two-car attached garage. The fenced-in yard provides wonderful outdoor space. Convenient to Skyline Park and Conservation land.
Location
State MA
County Norfolk
Area Chestnut Hill
Zoning S10
Direction Newton Street to 132 Arlington Road
Rooms
Primary Bedroom Level Second
Dining Room Flooring - Hardwood
Kitchen Flooring - Hardwood
Interior
Interior Features Office, Exercise Room, Entry Hall
Heating Central, Forced Air, Natural Gas
Cooling Central Air
Flooring Wood, Tile, Flooring - Hardwood
Fireplaces Number 2
Fireplaces Type Family Room
Appliance Range, Dishwasher, Disposal, Microwave, Refrigerator, Washer, Dryer, Utility Connections for Electric Range, Utility Connections for Electric Dryer
Laundry Washer Hookup
Exterior
Exterior Feature Porch, Deck, Patio, Rain Gutters, Fenced Yard
Garage Spaces 2.0
Fence Fenced
Community Features Shopping, Park, Medical Facility, Highway Access, House of Worship, Public School
Utilities Available for Electric Range, for Electric Dryer, Washer Hookup
Roof Type Slate
Total Parking Spaces 4
Garage Yes
Building
Lot Description Cul-De-Sac
Foundation Concrete Perimeter
Sewer Public Sewer
Water Public
Schools
Elementary Schools Buffer Hth& Bk
High Schools Brookline High
Others
Senior Community false
Read Less
Bought with Bridget Fortunate • Elevated Realty, LLC

