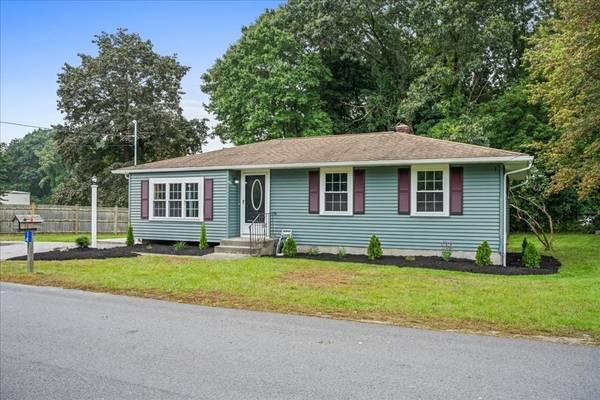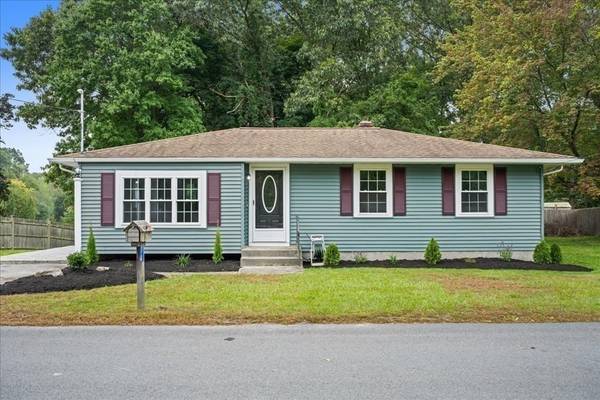For more information regarding the value of a property, please contact us for a free consultation.
14 Silver St Auburn, MA 01501
Want to know what your home might be worth? Contact us for a FREE valuation!

Our team is ready to help you sell your home for the highest possible price ASAP
Key Details
Sold Price $469,900
Property Type Single Family Home
Sub Type Single Family Residence
Listing Status Sold
Purchase Type For Sale
Square Footage 1,878 sqft
Price per Sqft $250
MLS Listing ID 73165225
Sold Date 12/07/23
Style Ranch
Bedrooms 4
Full Baths 2
HOA Y/N false
Year Built 1959
Annual Tax Amount $4,774
Tax Year 2023
Lot Size 0.270 Acres
Acres 0.27
Property Description
This fully renovated home offers a seamless move-in experience, as both the interior and exterior have been completely transformed. Designed for easy one-level living, the open floor plan provides a comfortable and functional space. With 4 bedrooms and 2 full bathrooms, there is ample room for a growing family or guests. The newly renovated kitchen showcases tasteful white cabinets, quartz countertops, recessed lighting, and stainless-steel appliances. The partially finished basement adds additional living space, complete with a bedroom and full bathroom. Recent updates include new electrical, a young roof (approx 8 years old), newer windows, young furnace (approx 5 years old). Outside, a brand new patio offers a delightful space for outdoor relaxation. Situated on a quiet dead-end street, this home is conveniently located near major routes for easy commuting.
Location
State MA
County Worcester
Zoning RES
Direction Rochdale to Burnett to Silver
Rooms
Family Room Flooring - Vinyl, Recessed Lighting, Remodeled
Basement Full, Partially Finished
Primary Bedroom Level First
Dining Room Open Floorplan, Recessed Lighting, Remodeled
Kitchen Flooring - Vinyl, Countertops - Stone/Granite/Solid, Countertops - Upgraded, Kitchen Island, Open Floorplan, Recessed Lighting, Remodeled
Interior
Heating Baseboard, Oil
Cooling Window Unit(s)
Laundry In Basement
Basement Type Full,Partially Finished
Exterior
Exterior Feature Patio, Storage
Community Features Public Transportation, Shopping, Tennis Court(s), Park, Walk/Jog Trails, Medical Facility, Highway Access, House of Worship, Public School
Roof Type Shingle
Total Parking Spaces 4
Garage No
Building
Lot Description Level
Foundation Concrete Perimeter
Sewer Public Sewer
Water Public
Schools
Elementary Schools Bryn Mawr/Swis
Middle Schools Auburn
High Schools Auburn
Others
Senior Community false
Read Less
Bought with Gerard Breau • Prospective Realty INC



