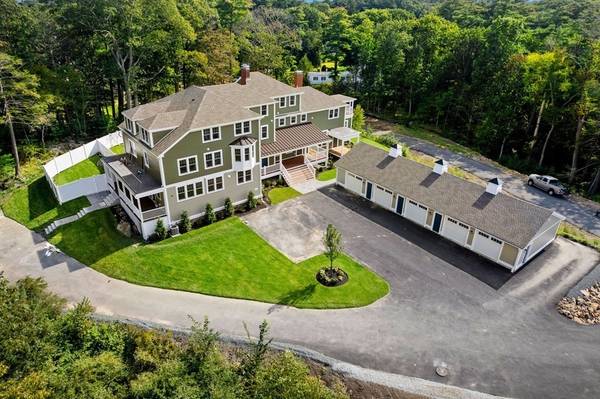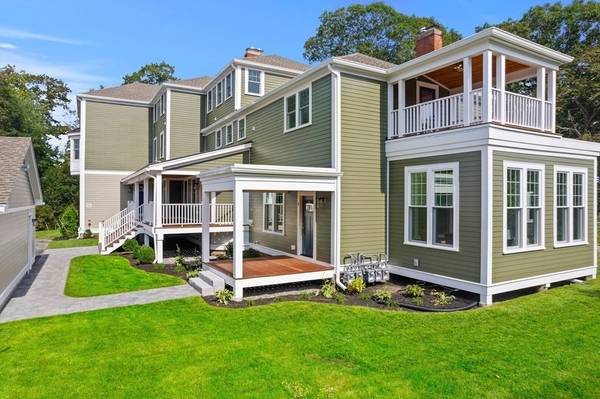For more information regarding the value of a property, please contact us for a free consultation.
1 Hickory Hill Way #5 Beverly, MA 01915
Want to know what your home might be worth? Contact us for a FREE valuation!

Our team is ready to help you sell your home for the highest possible price ASAP
Key Details
Sold Price $950,000
Property Type Condo
Sub Type Condominium
Listing Status Sold
Purchase Type For Sale
Square Footage 1,806 sqft
Price per Sqft $526
MLS Listing ID 73163027
Sold Date 12/08/23
Bedrooms 2
Full Baths 2
Half Baths 1
HOA Fees $351/mo
HOA Y/N true
Year Built 1900
Tax Year 2023
Lot Size 1.040 Acres
Acres 1.04
Property Description
Hickory Hill Way Condominium features 5 distinct townhomes ideally situated in Beverly Farms. This home features a grand living room-dining area with rich wooden flooring, tall ceilings and gas fireplace, sundrenched 4 season room with paver path to exclusive fenced private yard area with stone wall overlooking tree line. Designer kitchen with gas stove a full stainless appliance package, custom built - ins and island that sits 3. Second floor features bedroom with on-suite and primary bedroom with double closets, tile bath & private covered porch with detailed ceiling work. One car detached garage with additional storage area. Minutes to West Beach, commuter rail and village restaurants and shops. Truly a unique home. Two homes at Hickory Hill Way Condominium have already sold, just 3 homes available from $875,000.
Location
State MA
County Essex
Area Beverly Farms
Zoning R45
Direction Hale Street to Haskell to Webster to new road, HICKORY HILL WAY on Left.
Rooms
Basement Y
Primary Bedroom Level Second
Interior
Heating Forced Air
Cooling Central Air
Flooring Wood, Tile, Other
Fireplaces Number 1
Appliance Range, Dishwasher, Microwave, Refrigerator, Utility Connections for Gas Range, Utility Connections for Electric Dryer
Laundry Second Floor, In Unit, Washer Hookup
Basement Type Y
Exterior
Garage Spaces 1.0
Community Features Conservation Area, Highway Access, T-Station
Utilities Available for Gas Range, for Electric Dryer, Washer Hookup
Waterfront Description Beach Front,Ocean,1 to 2 Mile To Beach,Beach Ownership(Association)
Roof Type Shingle,Rubber,Metal,Other
Total Parking Spaces 1
Garage Yes
Waterfront Description Beach Front,Ocean,1 to 2 Mile To Beach,Beach Ownership(Association)
Building
Story 2
Sewer Public Sewer
Water Public
Others
Senior Community false
Read Less
Bought with Justin Repp • Keller Williams Realty Evolution



