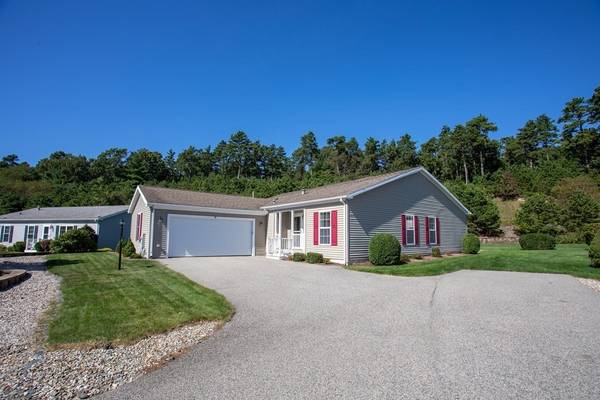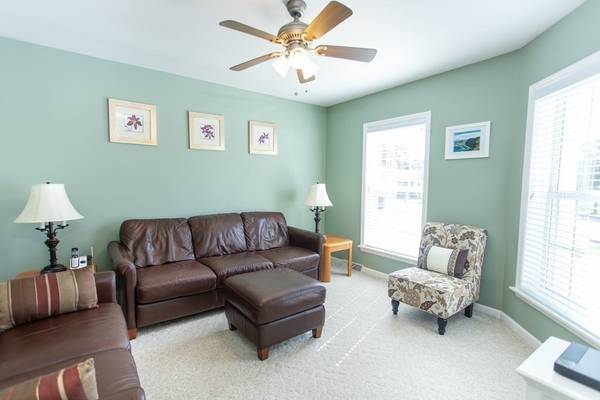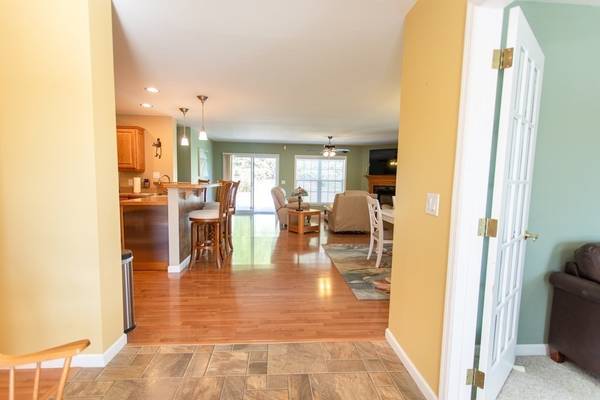For more information regarding the value of a property, please contact us for a free consultation.
35 Willowbend Blvd Plymouth, MA 02360
Want to know what your home might be worth? Contact us for a FREE valuation!

Our team is ready to help you sell your home for the highest possible price ASAP
Key Details
Sold Price $600,000
Property Type Mobile Home
Sub Type Mobile Home
Listing Status Sold
Purchase Type For Sale
Square Footage 1,886 sqft
Price per Sqft $318
Subdivision Westwood Village
MLS Listing ID 73166806
Sold Date 12/11/23
Style Other (See Remarks)
Bedrooms 2
Full Baths 2
HOA Fees $660
HOA Y/N true
Year Built 2007
Tax Year 2023
Property Description
The wait is over! RARE opportunity to own a TRIPLE WIDE in Westwood Village. This BEAUTIFUL home is set on a nice lot with a backdrop of woods for added privacy. Features include an OPEN floor plan, Gourmet kitchen with stainless steel appliances, Breakfast bar with room for 4 barstools, Granite top Island, upgraded kitchen cabinets and a Gas stove for the chef. Master Bedroom Suite with Oversized Master bath with Oval Soaking Tub, separate Shower and Double Vanity Sink. Second Bedroom and 2nd Full Bath located in a convenient location away from master for additional privacy. This home also features a formal Dining Room area, Gas Fireplaced Living Room and an additional room that can be used as a Den, Office, etc. Sliders off the Living Room lead to a 16X14 maintenance free deck with powered awning and also a 14X14 Stone Patio. Central Air, 2 Car Attached Garage, attic storage and more! Homes like this hardly ever become available...Don't miss this opportunity!
Location
State MA
County Plymouth
Zoning Res
Direction Rt 80 to...
Rooms
Primary Bedroom Level First
Dining Room Flooring - Laminate, Open Floorplan
Kitchen Flooring - Laminate, Kitchen Island, Breakfast Bar / Nook, Cabinets - Upgraded, Open Floorplan
Interior
Interior Features Ceiling Fan(s), Den
Heating Forced Air, Propane
Cooling Central Air
Fireplaces Number 1
Fireplaces Type Living Room
Laundry First Floor
Exterior
Exterior Feature Porch, Deck, Patio, Sprinkler System, Screens, Stone Wall
Garage Spaces 2.0
Community Features Public Transportation, Shopping, Pool, Walk/Jog Trails, Golf, Medical Facility, Highway Access, House of Worship, Public School
Waterfront Description Beach Front,Ocean,1 to 2 Mile To Beach
Roof Type Shingle
Total Parking Spaces 5
Garage Yes
Waterfront Description Beach Front,Ocean,1 to 2 Mile To Beach
Building
Lot Description Wooded
Foundation Irregular
Sewer Private Sewer
Water Public
Architectural Style Other (See Remarks)
Others
Senior Community true
Read Less
Bought with Joseph Baker • Options 153, Mullen & Partners



