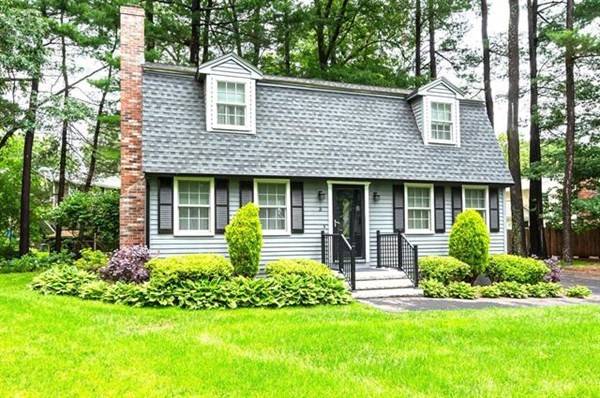For more information regarding the value of a property, please contact us for a free consultation.
3 Killian #16 Nashua, NH 03062
Want to know what your home might be worth? Contact us for a FREE valuation!

Our team is ready to help you sell your home for the highest possible price ASAP
Key Details
Sold Price $540,000
Property Type Condo
Sub Type Condominium
Listing Status Sold
Purchase Type For Sale
Square Footage 1,632 sqft
Price per Sqft $330
MLS Listing ID 73137270
Sold Date 12/08/23
Bedrooms 3
Full Baths 2
HOA Fees $175/mo
HOA Y/N true
Year Built 1985
Annual Tax Amount $6,200
Tax Year 2022
Property Description
Welcome home to this Gambrel style home! This entire home has been totally remodeled. The Kitchen is absolutely beautiful, the stunning cabinetry,Subway backsplash/wall tile, Granite countertops, Stainless steel Appliances, Granite Floor, Crown Molding, recessed lighting, Dining Room has crown molding, hardwoodfloor and is spacious enough to host your get togethers with family and friends. Formal Living Room has Crown Molding, Stone Fireplace with white wood mantle and isheated by wood, and has Hdwd Floor. Family Room has Crown Molding, and Hardwood Floor. Full Bath has Pedestal sink, tiled walls, Shower/Tub, Granite Floor andrecessed lighting. First floor Laundry. Second level has Primary Bedrm with Crown Molding, Hdwd Floor lots of closet space, 2nd and 3rd Bedrooms also haveCrown Molding and Hardwood Flooring. Full Bath has Tiled walls, Shower/Tub, Tile Floor. Showings begin at the OPEN HOUSE,Wednesday, July 19th 4 pm - 6 pm, Schedule showings Thur/Fri/Sat/Sun and Offers Mon 10 am.
Location
State NH
County Hillsborough
Zoning Res
Direction Harris Rd to Killian Dr
Rooms
Basement Y
Primary Bedroom Level Second
Interior
Heating Forced Air, Natural Gas
Cooling Central Air
Flooring Tile, Hardwood
Fireplaces Number 1
Appliance Range, Dishwasher, Microwave, Refrigerator
Laundry First Floor
Basement Type Y
Exterior
Exterior Feature Storage
Community Features Public Transportation, Highway Access
Roof Type Shingle
Total Parking Spaces 2
Garage No
Building
Story 2
Sewer Public Sewer
Water Public
Others
Senior Community false
Read Less
Bought with Traci LaVanway • Coldwell Banker Realty - Leominster



