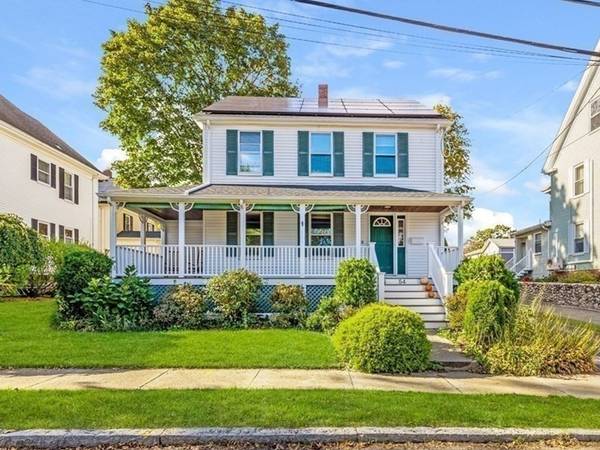For more information regarding the value of a property, please contact us for a free consultation.
54 Lynde Ave Melrose, MA 02176
Want to know what your home might be worth? Contact us for a FREE valuation!

Our team is ready to help you sell your home for the highest possible price ASAP
Key Details
Sold Price $970,000
Property Type Single Family Home
Sub Type Single Family Residence
Listing Status Sold
Purchase Type For Sale
Square Footage 2,126 sqft
Price per Sqft $456
MLS Listing ID 73172000
Sold Date 12/11/23
Style Colonial
Bedrooms 4
Full Baths 1
Half Baths 1
HOA Y/N false
Year Built 1926
Annual Tax Amount $8,837
Tax Year 2023
Lot Size 4,791 Sqft
Acres 0.11
Property Description
54 Lynde Ave hits all the right hot buttons: close to downtown, public transportation nearby, four bedrooms, First floor family room, large kitchen, first floor laundry and much more. Enter from the wrap-around farmer's porch into the foyer. Spacious living room and adjoining dining room with crown & chair moldings and a corner cabinet. Don't miss the ample pantry - a great place for all your kitchen essentials. First floor family room is directly off of the fully-equipped kitchen with large island and new stainless steel appliances- double oven, gas cooktop, micro/hood and French-door refrigerator. The second floor has FOUR bedrooms. The primary bedroom has a walk-in closet and was designed for an en-suite bath (the architect plans available). A walk-up attic has tons of storage space. This property has new roof, an owned solar system, and a home EV charging station included with the sale. Beautiful fenced in back yard with a paver patio. Schedule an appointment today!
Location
State MA
County Middlesex
Zoning URA
Direction West Wyoming Ave to Lynde Ave
Rooms
Family Room Flooring - Hardwood
Basement Full
Primary Bedroom Level Second
Dining Room Closet/Cabinets - Custom Built, Flooring - Hardwood, Chair Rail, Crown Molding
Kitchen Flooring - Hardwood, Countertops - Stone/Granite/Solid, Cabinets - Upgraded, Recessed Lighting, Stainless Steel Appliances
Interior
Interior Features Internet Available - Broadband
Heating Baseboard, Natural Gas
Cooling Central Air
Flooring Hardwood
Appliance Oven, Dishwasher, Disposal, Microwave, Countertop Range, Refrigerator, Utility Connections for Gas Range
Laundry Main Level, Gas Dryer Hookup, Washer Hookup, First Floor
Basement Type Full
Exterior
Exterior Feature Porch, Patio, Rain Gutters, Fenced Yard
Fence Fenced/Enclosed, Fenced
Community Features Public Transportation
Utilities Available for Gas Range
Roof Type Shingle
Total Parking Spaces 3
Garage No
Building
Lot Description Level
Foundation Stone
Sewer Public Sewer
Water Public
Architectural Style Colonial
Schools
Elementary Schools Melrose
Middle Schools Mvmms
High Schools Melrose High
Others
Senior Community false
Read Less
Bought with Alison Socha Group • Leading Edge Real Estate



