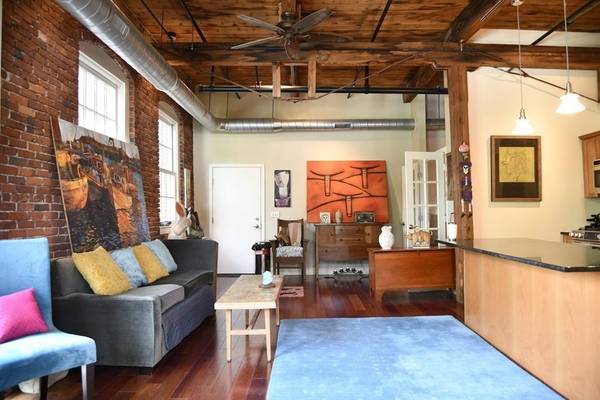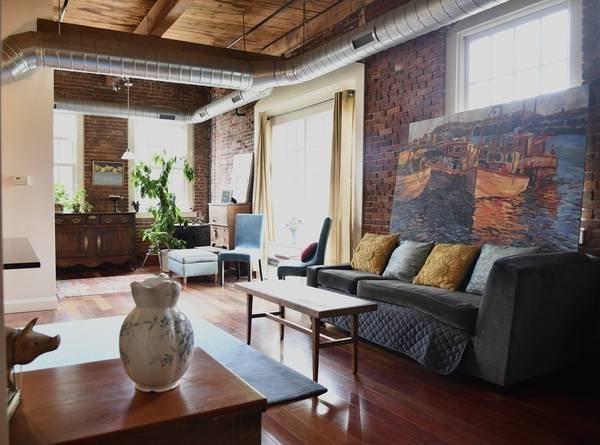For more information regarding the value of a property, please contact us for a free consultation.
15 Cedar St #39 Amesbury, MA 01913
Want to know what your home might be worth? Contact us for a FREE valuation!

Our team is ready to help you sell your home for the highest possible price ASAP
Key Details
Sold Price $450,000
Property Type Condo
Sub Type Condominium
Listing Status Sold
Purchase Type For Sale
Square Footage 1,043 sqft
Price per Sqft $431
MLS Listing ID 73164088
Sold Date 12/08/23
Bedrooms 2
Full Baths 1
HOA Fees $419/mo
HOA Y/N true
Year Built 1900
Annual Tax Amount $5,618
Tax Year 2023
Property Description
Gorgeous, light-filled unit @ The Lofts at Clarks Pond. Featuring exposed timber beams and brick accent walls with modern industrial detail. Open floor plan with 10-foot ceilings & hardwood is perfect for entertaining. Granite counters and stainless appliances, gas stove and large center island with plenty of cabinet space. Bedrooms are carpeted have and extra overhead closet space. Large bathroom separates the bedrooms for added privacy. Laundry in unit! Locking storage unit on first floor and attic storage above the bathroom. Very close to Amesbury's vibrant downtown with restaurants, shopping and breweries. Common area with gazebo for covered grilling and pond access with kayak racks. Great commuter location near Rte.495&95 Deeded parking spot and plenty of visitor parking.First showings @ Open House Sunday Oct. 1st 11:30am-1:30 pm Please don't park in numbered spots. On-street or visitor parking only!
Location
State MA
County Essex
Zoning IC
Direction Market St to Cedar
Rooms
Basement N
Primary Bedroom Level First
Interior
Heating Forced Air, Natural Gas
Cooling Central Air
Flooring Wood, Carpet
Appliance Range, Dishwasher, Disposal, Microwave, Refrigerator, Washer, Dryer, Utility Connections for Gas Range, Utility Connections for Electric Dryer
Laundry First Floor, In Unit, Washer Hookup
Basement Type N
Exterior
Community Features Public Transportation, Shopping, Park, Walk/Jog Trails, Golf, Laundromat, Bike Path, Highway Access, Public School
Utilities Available for Gas Range, for Electric Dryer, Washer Hookup
Waterfront Description Waterfront,Beach Front,Pond,Lake/Pond,Walk to,1 to 2 Mile To Beach,Beach Ownership(Public)
Roof Type Rubber
Total Parking Spaces 1
Garage No
Waterfront Description Waterfront,Beach Front,Pond,Lake/Pond,Walk to,1 to 2 Mile To Beach,Beach Ownership(Public)
Building
Story 1
Sewer Public Sewer
Water Public
Schools
Elementary Schools Cashman
Middle Schools Ams
High Schools Ahs
Others
Pets Allowed Yes
Senior Community false
Acceptable Financing Contract
Listing Terms Contract
Pets Allowed Yes
Read Less
Bought with Susan Rochwarg • Keller Williams Realty



