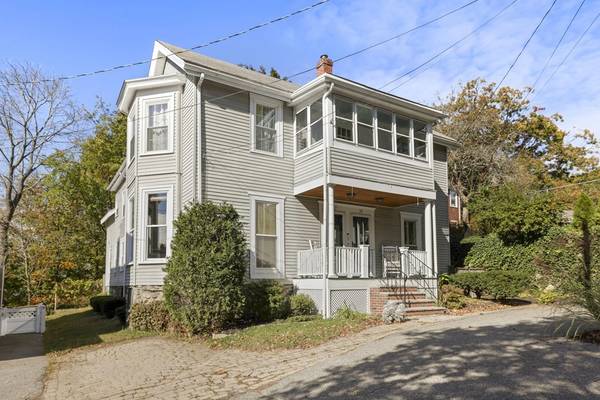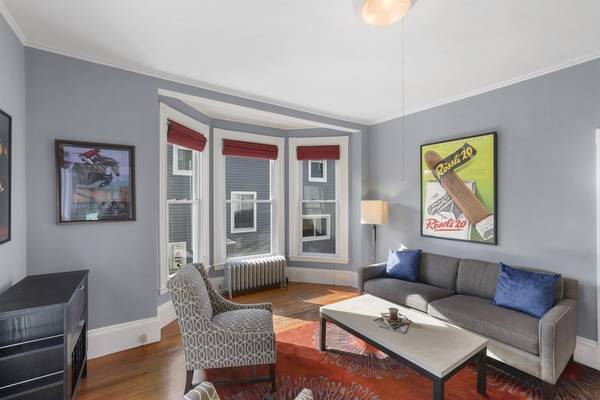For more information regarding the value of a property, please contact us for a free consultation.
12 Owego Park #12 Melrose, MA 02176
Want to know what your home might be worth? Contact us for a FREE valuation!

Our team is ready to help you sell your home for the highest possible price ASAP
Key Details
Sold Price $610,000
Property Type Condo
Sub Type Condominium
Listing Status Sold
Purchase Type For Sale
Square Footage 1,600 sqft
Price per Sqft $381
MLS Listing ID 73173983
Sold Date 12/12/23
Bedrooms 3
Full Baths 1
HOA Fees $250/mo
HOA Y/N true
Year Built 1850
Annual Tax Amount $4,768
Tax Year 2023
Lot Size 4,791 Sqft
Acres 0.11
Property Description
Stunning & stylish space awaits you in this bright & airy condo located in the spectacular Cedar Park neighborhood! Appreciate the charming details such as wood flooring, built in CC, period moldings, baseboards, soaring ceilings & beautifully remodeled kitchen & bath. The eat-in kitchen offers white cabinetry, granite countertops & stainless-steel appliances while the bath displays a handsome choice of ceramic tile design. Laced with windows throughout, offering some custom plantation shutters, a beautiful LR with bay window, this is a bright & happy home. 3 bedrooms or 2 & a home office. No shortage of storage with many closets & exclusive use of space in the basement. Close to the commuter rail, "T", center of town's fine restaurants & shops. Fenced yard with Beacon Hill style patio for common use. Wonderfully situated in a secluded spot at the top of a private side street with all the amenities of the city nearby! Additional city parking available. Info attached in MLS.
Location
State MA
County Middlesex
Zoning URA
Direction Off West Emerson St to Owego Park. Last house on left at the top of the street.
Rooms
Basement Y
Primary Bedroom Level First
Dining Room Closet/Cabinets - Custom Built, Flooring - Wood, Chair Rail, Lighting - Sconce, Lighting - Overhead
Kitchen Flooring - Wood, Dining Area, Pantry, Countertops - Stone/Granite/Solid, Cabinets - Upgraded, Exterior Access, Recessed Lighting, Remodeled, Stainless Steel Appliances, Gas Stove, Lighting - Pendant, Lighting - Overhead
Interior
Interior Features Bonus Room, Mud Room
Heating Hot Water, Natural Gas
Cooling Window Unit(s)
Flooring Wood, Flooring - Wood
Appliance Range, Dishwasher, Refrigerator, Plumbed For Ice Maker, Utility Connections for Gas Range, Utility Connections for Gas Oven, Utility Connections for Electric Dryer
Laundry In Basement, In Building, Washer Hookup
Basement Type Y
Exterior
Exterior Feature Porch, Patio, Fenced Yard, Rain Gutters
Fence Fenced
Community Features Public Transportation, Shopping, Pool, Tennis Court(s), Park, Walk/Jog Trails, Golf, Medical Facility, Laundromat, Conservation Area, Highway Access, House of Worship, Private School, Public School, T-Station
Utilities Available for Gas Range, for Gas Oven, for Electric Dryer, Washer Hookup, Icemaker Connection
Roof Type Shingle,Rubber
Total Parking Spaces 1
Garage No
Building
Story 1
Sewer Public Sewer
Water Public
Schools
Elementary Schools Applly
Middle Schools Mvmms
High Schools Mhs
Others
Pets Allowed Yes w/ Restrictions
Senior Community false
Pets Allowed Yes w/ Restrictions
Read Less
Bought with Steve McKenna & The Home Advantage Team • Gibson Sotheby's International Realty



