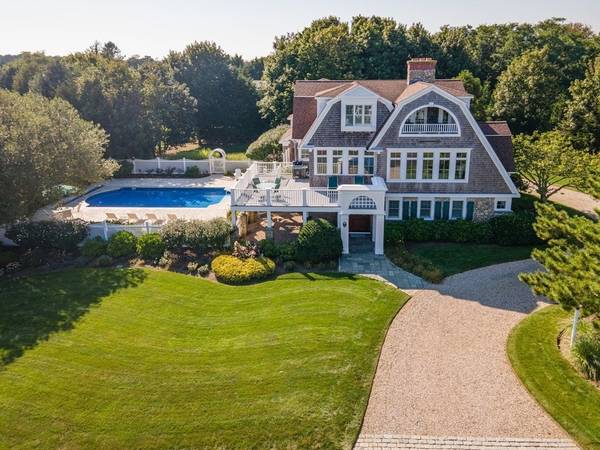For more information regarding the value of a property, please contact us for a free consultation.
14 Countryside Drive Orleans, MA 02643
Want to know what your home might be worth? Contact us for a FREE valuation!

Our team is ready to help you sell your home for the highest possible price ASAP
Key Details
Sold Price $3,850,000
Property Type Single Family Home
Sub Type Single Family Residence
Listing Status Sold
Purchase Type For Sale
Square Footage 4,417 sqft
Price per Sqft $871
MLS Listing ID 73157462
Sold Date 12/12/23
Style Cape
Bedrooms 5
Full Baths 4
Half Baths 1
HOA Fees $2/ann
HOA Y/N true
Year Built 1999
Annual Tax Amount $15,218
Tax Year 2023
Lot Size 0.840 Acres
Acres 0.84
Property Description
This exceptional East Orleans home with stunning easterly views of the Atlantic is situated moments to Nauset Beach and the Village. The sundrenched interiors are brimming with custom architectural details, nautical accents and countless distinctive features. The home delivers sophisticated comfort for an ultimate family lifestyle with its three level upside down floor plan. The vista-filled main level boasts a dramatic family room with stone fireplace, dining area and a well appointed chef's kitchen and exterior access to a deck and a picturesque pool and Koi pond below all surrounded by mature and flowering plantings. An ensuite multi-use entertainment room with radiant heat, home office(5th BR) and powder room complete the main floor. The top level accommodates the primary suite and what is arguably the best place to watch sunrises with two sitting rooms, elaborate built ins and a gas fireplace. The lower level has three additional bedrooms. Don't miss this exceptional property.
Location
State MA
County Barnstable
Zoning R
Direction Follow Main Street to Beach Road in East Orleans and take a right on Countryside. #14 is on right.
Rooms
Basement Interior Entry
Primary Bedroom Level Third
Dining Room Flooring - Wood, Balcony / Deck, French Doors, Exterior Access, Open Floorplan
Kitchen Bathroom - Half, Flooring - Hardwood, Balcony / Deck, Pantry, Kitchen Island, Cabinets - Upgraded, Open Floorplan, Wine Chiller, Gas Stove, Lighting - Pendant
Interior
Interior Features Home Office, Exercise Room, Sitting Room
Heating Forced Air, Radiant, Natural Gas
Cooling Central Air
Flooring Wood, Tile
Fireplaces Number 3
Fireplaces Type Master Bedroom, Bedroom
Appliance Range, Dishwasher, Microwave, Refrigerator, Dryer
Laundry First Floor
Basement Type Interior Entry
Exterior
Exterior Feature Deck, Patio, Balcony, Pool - Inground, Sprinkler System, Garden
Garage Spaces 2.0
Pool In Ground
Waterfront Description Beach Front,Ocean,3/10 to 1/2 Mile To Beach,Beach Ownership(Public)
Total Parking Spaces 5
Garage Yes
Private Pool true
Waterfront Description Beach Front,Ocean,3/10 to 1/2 Mile To Beach,Beach Ownership(Public)
Building
Lot Description Cleared
Foundation Concrete Perimeter
Sewer Public Sewer
Water Public
Others
Senior Community false
Read Less
Bought with Christa Zevitas • Berkshire Hathaway HomeServices Robert Paul Properties
Get More Information




