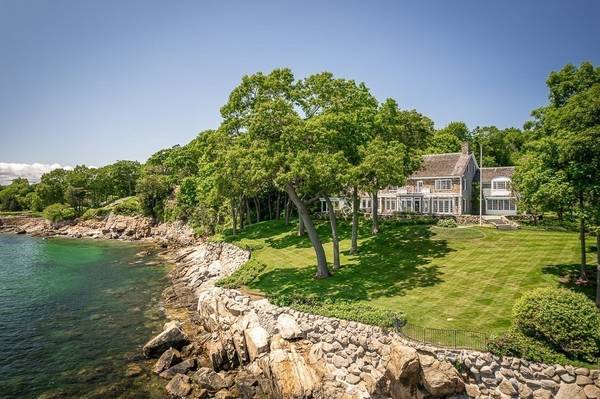For more information regarding the value of a property, please contact us for a free consultation.
35 Paine Avenue Beverly, MA 01915
Want to know what your home might be worth? Contact us for a FREE valuation!

Our team is ready to help you sell your home for the highest possible price ASAP
Key Details
Sold Price $7,500,000
Property Type Single Family Home
Sub Type Single Family Residence
Listing Status Sold
Purchase Type For Sale
Square Footage 8,959 sqft
Price per Sqft $837
Subdivision Prides Crossing/Paine Avenue
MLS Listing ID 73156218
Sold Date 12/15/23
Style Colonial
Bedrooms 4
Full Baths 4
Half Baths 2
HOA Y/N true
Year Built 1994
Annual Tax Amount $64,510
Tax Year 2023
Lot Size 2.710 Acres
Acres 2.71
Property Description
Tucked in a magical Prides Crossing enclave on the North Shore's gold coast, enjoy ultimate ocean front privacy and miles of panoramic ocean views to Marblehead and the Boston skyline from almost every room in this elegant residence. Designed by one of New England's legendary architects, this c.1996 Royal Barry Wills custom-built home reflects extraordinary attention to detail and includes sprawling lawns, a tennis court, deeded beach access and dock permit. Exquisite features including 11-foot ceilings, floor-to-ceiling windows, extensive finely crafted millwork, and 5 fireplaces. The gracious main floor designed for comfortable daily living and entertaining incorporates countless WOW factors like the 1st floor guest/primary suite wing, walnut library, sunroom with bluestone flooring with stunning 180-degree views, bridal staircase. Pergolas grace the wraparound bluestone terrace overlooking the ocean and professionally landscaped grounds. A property for the generations!
Location
State MA
County Essex
Zoning R90
Direction Hale Street to Paine Avenue. Last house on street. Enter through gate.
Rooms
Basement Full, Crawl Space, Partially Finished, Interior Entry, Garage Access
Primary Bedroom Level Second
Interior
Interior Features Center Hall, Library, Home Office, Sun Room, Game Room, Central Vacuum
Heating Central, Forced Air, Oil
Cooling Central Air
Flooring Wood, Tile, Carpet
Fireplaces Number 5
Appliance Range, Oven, Dishwasher, Countertop Range, Refrigerator, Washer, Dryer, Utility Connections for Electric Range, Utility Connections for Electric Oven, Utility Connections for Electric Dryer
Laundry First Floor, Washer Hookup
Basement Type Full,Crawl Space,Partially Finished,Interior Entry,Garage Access
Exterior
Exterior Feature Patio, Tennis Court(s), Rain Gutters, Professional Landscaping, Sprinkler System, Decorative Lighting, Other
Garage Spaces 4.0
Community Features Public Transportation, Shopping, Tennis Court(s), Park, Walk/Jog Trails, Stable(s), Golf, Medical Facility, Bike Path, Conservation Area, Highway Access, House of Worship, Marina, Private School, Public School, T-Station
Utilities Available for Electric Range, for Electric Oven, for Electric Dryer, Washer Hookup, Generator Connection
Waterfront Description Waterfront,Beach Front,Ocean,Direct Access,Beach Access,Ocean,Walk to,0 to 1/10 Mile To Beach,Beach Ownership(Private)
View Y/N Yes
View Scenic View(s)
Roof Type Shingle,Wood
Total Parking Spaces 10
Garage Yes
Waterfront Description Waterfront,Beach Front,Ocean,Direct Access,Beach Access,Ocean,Walk to,0 to 1/10 Mile To Beach,Beach Ownership(Private)
Building
Lot Description Easements, Level
Foundation Concrete Perimeter
Sewer Private Sewer
Water Public
Architectural Style Colonial
Others
Senior Community false
Acceptable Financing Contract
Listing Terms Contract
Read Less
Bought with Gretchen Berg • J. Barrett & Company



