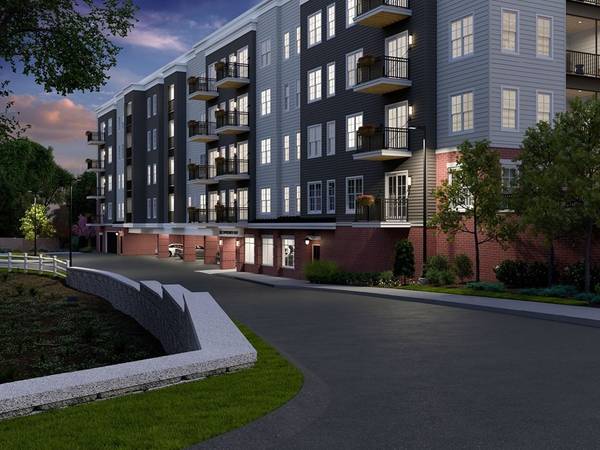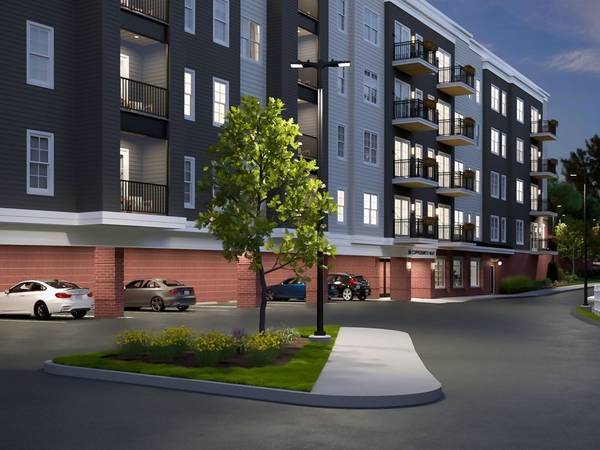For more information regarding the value of a property, please contact us for a free consultation.
0 Revere Street #5-210 Canton, MA 02021
Want to know what your home might be worth? Contact us for a FREE valuation!

Our team is ready to help you sell your home for the highest possible price ASAP
Key Details
Sold Price $641,144
Property Type Condo
Sub Type Condominium
Listing Status Sold
Purchase Type For Sale
Square Footage 1,101 sqft
Price per Sqft $582
MLS Listing ID 73035462
Sold Date 11/09/23
Bedrooms 1
Full Baths 1
HOA Fees $288/mo
HOA Y/N true
Year Built 2023
Annual Tax Amount $11
Tax Year 2022
Property Description
Final building released at Copperworks! This is your last chance to become part of Canton's newest condominium community conveniently located near Canton Center & TWO train stations (Canton Junction and Canton Center). The Pewter III is a perfect one bedroom, one bath with TWO dens, open floor plan with hardwood floors in the main living area, a bright kitchen with granite and stainless steel appliances and gas cooking. This home offers a private balcony perfect for enjoying your morning coffee or dining al fresco. Covered outdoor parking or 1-car garage available for purchase. There is a FITNESS CENTER and a great common outdoor space with a grill, fireplace & seating and an elevator in the building. Offered by award-winning Thorndike Development, these sleek modern buildings feature a boutique ambiance that keeps pace with your uncompromising taste and busy lifestyle. Building is under construction with a Fall 2023 delivery date. Only 2 Pewter III units left!
Location
State MA
County Norfolk
Area Canton Junction
Zoning RES
Direction Temp sales office located across from 257 Revere Street.
Rooms
Basement N
Primary Bedroom Level First
Dining Room Flooring - Wood
Kitchen Flooring - Wood, Countertops - Stone/Granite/Solid, Stainless Steel Appliances, Gas Stove, Peninsula
Interior
Interior Features Den, Study, Internet Available - Broadband, High Speed Internet
Heating Electric, Air Source Heat Pumps (ASHP)
Cooling Central Air, Air Source Heat Pumps (ASHP)
Flooring Tile, Carpet, Engineered Hardwood, Flooring - Wall to Wall Carpet
Appliance Range, Dishwasher, Disposal, Microwave, Plumbed For Ice Maker, Utility Connections for Gas Range, Utility Connections for Electric Dryer
Laundry Flooring - Stone/Ceramic Tile, Electric Dryer Hookup, Washer Hookup, First Floor, In Unit
Basement Type N
Exterior
Exterior Feature Balcony, Professional Landscaping
Pool Association, In Ground
Community Features Public Transportation, Shopping, Park, Walk/Jog Trails, Golf, Highway Access, T-Station
Utilities Available for Gas Range, for Electric Dryer, Washer Hookup, Icemaker Connection
Roof Type Rubber
Garage No
Building
Story 1
Sewer Public Sewer
Water Public
Others
Pets Allowed Yes
Senior Community false
Pets Allowed Yes
Read Less
Bought with Janet Deegan • Coldwell Banker Realty - Boston



