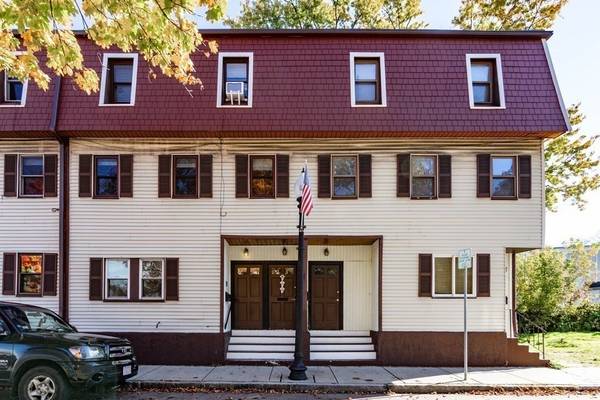For more information regarding the value of a property, please contact us for a free consultation.
19 Berwick St #19 Melrose, MA 02176
Want to know what your home might be worth? Contact us for a FREE valuation!

Our team is ready to help you sell your home for the highest possible price ASAP
Key Details
Sold Price $323,000
Property Type Condo
Sub Type Condominium
Listing Status Sold
Purchase Type For Sale
Square Footage 527 sqft
Price per Sqft $612
MLS Listing ID 73174492
Sold Date 12/15/23
Bedrooms 1
Full Baths 1
HOA Fees $139/mo
HOA Y/N true
Year Built 1900
Annual Tax Amount $2,867
Tax Year 2023
Property Description
Commuters Dream Location! Completely Renovated, Steps to MBTA Commuter Rail and short walk to vibrant Melrose Center. This bright and open 1 bed 1 bath unit is Turn Key ready for its next owner or investor. **LOW HOA**Fresh paint on the walls and new flooring throughout welcome you to this 1st level unit. Upgraded Kitchen with Stainless Steel Appliances, Quartz Counters, White Shaker Cabinets, Tile Backsplash and BONUS In Unit Laundry. The Bathroom features a bathtub with tiled walls, custom tile flooring, new vanity, light and mirror. Oversized bedroom with large walk in closet, Central AC, Private Back Deck round out the many features of this beautiful property.
Location
State MA
County Middlesex
Area Wyoming
Zoning BA2
Direction W Foster to Berwick
Rooms
Basement Y
Primary Bedroom Level Main, First
Kitchen Flooring - Vinyl, Countertops - Upgraded, Cabinets - Upgraded, Dryer Hookup - Electric, Recessed Lighting, Washer Hookup, Lighting - Overhead
Interior
Heating Forced Air, Natural Gas
Cooling Central Air
Flooring Vinyl
Appliance ENERGY STAR Qualified Refrigerator, ENERGY STAR Qualified Dishwasher, ENERGY STAR Qualified Washer, Utility Connections for Gas Range, Utility Connections for Electric Dryer
Laundry First Floor, In Unit, Washer Hookup
Basement Type Y
Exterior
Exterior Feature Deck, Deck - Wood
Community Features Public Transportation, Shopping, Tennis Court(s), Park, Walk/Jog Trails, Stable(s), Golf, Medical Facility, Laundromat, Bike Path, Conservation Area, Highway Access, House of Worship, Private School, Public School, T-Station, University
Utilities Available for Gas Range, for Electric Dryer, Washer Hookup
Roof Type Shingle
Garage No
Building
Story 1
Sewer Public Sewer
Water Public
Others
Senior Community false
Acceptable Financing Contract
Listing Terms Contract
Read Less
Bought with Christopher Gianatassio • CDG Realty Group

