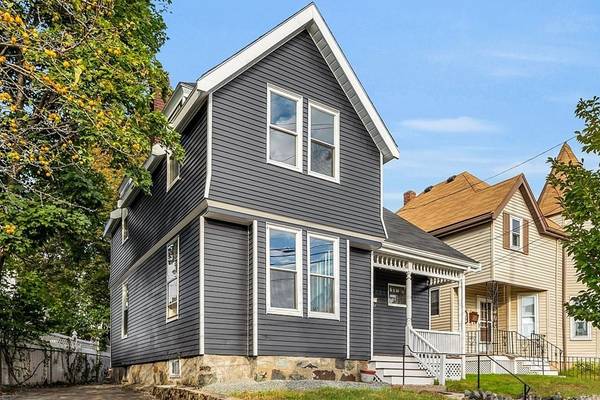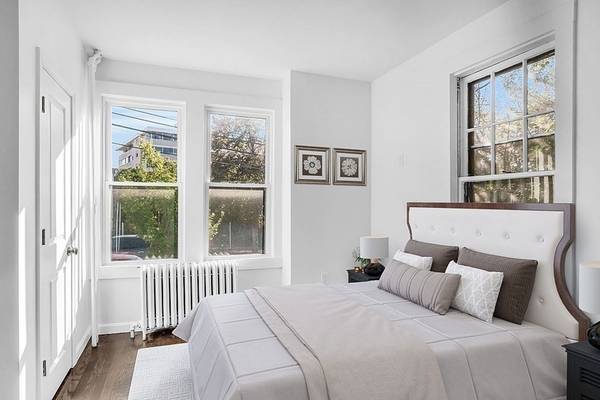For more information regarding the value of a property, please contact us for a free consultation.
12 Albion Street Melrose, MA 02176
Want to know what your home might be worth? Contact us for a FREE valuation!

Our team is ready to help you sell your home for the highest possible price ASAP
Key Details
Sold Price $725,000
Property Type Single Family Home
Sub Type Single Family Residence
Listing Status Sold
Purchase Type For Sale
Square Footage 1,800 sqft
Price per Sqft $402
MLS Listing ID 73172488
Sold Date 12/15/23
Style Colonial
Bedrooms 4
Full Baths 2
HOA Y/N false
Year Built 1880
Annual Tax Amount $4,773
Tax Year 2023
Lot Size 2,613 Sqft
Acres 0.06
Property Description
Welcome to 12 Albion St, Melrose MA. This fully renovated modern home offers a beautiful condominium alternative with convenient access to various amenities. The main living level boasts refined details, including smooth plastered walls and ceilings, enhanced by recessed lighting, and a fully renovated bathroom. The stunning kitchen is equipped with gleaming stainless steel appliances, quartz countertop, and high-end cabinets while the spacious living room is ideally suited for gatherings and maintains an open, inviting atmosphere. Enhanced by brand-new hardwood flooring throughout, this house exudes a sense of timeless elegance and contemporary allure. Additionally, the first-floor bedroom/office provides versatile space to meet your specific needs. Upstairs, you'll find three additional bedrooms, alongside another fully renovated bathroom. With everything already taken care of, all that's left is moving in and creating cherished memories.
Location
State MA
County Middlesex
Zoning URB
Direction Off Franklin Street before Main St. or off Melrose St.
Rooms
Basement Interior Entry, Dirt Floor, Concrete
Primary Bedroom Level Second
Interior
Heating Hot Water, Natural Gas
Cooling Window Unit(s)
Flooring Hardwood
Appliance Range, Dishwasher, Microwave, Refrigerator, Utility Connections for Gas Range, Utility Connections for Gas Oven, Utility Connections for Electric Dryer
Laundry In Basement
Basement Type Interior Entry,Dirt Floor,Concrete
Exterior
Exterior Feature Porch - Enclosed
Community Features Public Transportation, Shopping, Conservation Area, Highway Access, Public School
Utilities Available for Gas Range, for Gas Oven, for Electric Dryer
Roof Type Shingle
Total Parking Spaces 2
Garage No
Building
Foundation Stone
Sewer Public Sewer
Water Public
Architectural Style Colonial
Schools
Elementary Schools Apply
Middle Schools Melrose
High Schools Melrose
Others
Senior Community false
Read Less
Bought with Team Lillian Montalto • Lillian Montalto Signature Properties



