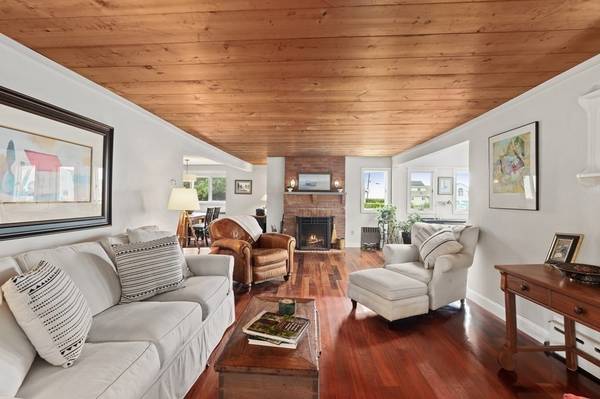For more information regarding the value of a property, please contact us for a free consultation.
21 5th Ave Scituate, MA 02066
Want to know what your home might be worth? Contact us for a FREE valuation!

Our team is ready to help you sell your home for the highest possible price ASAP
Key Details
Sold Price $1,007,000
Property Type Single Family Home
Sub Type Single Family Residence
Listing Status Sold
Purchase Type For Sale
Square Footage 2,014 sqft
Price per Sqft $500
Subdivision Sand Hills
MLS Listing ID 73174194
Sold Date 12/18/23
Style Cape
Bedrooms 3
Full Baths 2
HOA Y/N false
Year Built 1976
Annual Tax Amount $8,428
Tax Year 2023
Lot Size 0.340 Acres
Acres 0.34
Property Description
Nestled in the picturesque Sand Hills area of Scituate, this charming 3-bedroom, 2-full bath home offers an idyllic coastal lifestyle. Featuring a renovated kitchen with stainless appliances and beautifully renovated bathrooms. Imagine cozy evenings by the fireplace in the spacious living room, or delightful gatherings in the dining area. . A mudroom/office provides storage and a dedicated work space. Added perks include a 2-car garage and an expansive lot, perfect for outdoor activities. This property offers the best of both worlds: a tranquil retreat with Ocean views and easy access to the sandy shores, making it a dream home for seaside enthusiasts who also appreciate modern comforts and versatility. This home has deeded Beach rights.
Location
State MA
County Plymouth
Zoning R
Direction Hatherly Rd to 5th Ave
Rooms
Basement Crawl Space, Dirt Floor
Primary Bedroom Level Second
Dining Room Flooring - Hardwood
Kitchen Flooring - Hardwood, Pantry, Countertops - Stone/Granite/Solid, Exterior Access, Recessed Lighting, Remodeled, Stainless Steel Appliances, Gas Stove
Interior
Interior Features Walk-In Closet(s), Closet, Mud Room, Foyer, Office
Heating Baseboard, Ductless
Cooling Window Unit(s), Ductless
Flooring Tile, Hardwood, Flooring - Stone/Ceramic Tile, Flooring - Hardwood
Fireplaces Number 1
Fireplaces Type Living Room
Appliance Range, Dishwasher, Refrigerator, Washer, Dryer
Laundry Closet/Cabinets - Custom Built, Flooring - Hardwood, Flooring - Stone/Ceramic Tile, First Floor
Basement Type Crawl Space,Dirt Floor
Exterior
Exterior Feature Porch, Patio, Garden
Garage Spaces 2.0
Community Features Public Transportation, Shopping, Pool, Tennis Court(s), Walk/Jog Trails, Golf, Bike Path, Conservation Area, House of Worship, Marina, Private School, Public School, T-Station
Waterfront Description Beach Front,0 to 1/10 Mile To Beach
View Y/N Yes
View Scenic View(s)
Roof Type Shingle
Total Parking Spaces 6
Garage Yes
Waterfront Description Beach Front,0 to 1/10 Mile To Beach
Building
Foundation Concrete Perimeter
Sewer Public Sewer
Water Public
Architectural Style Cape
Schools
Elementary Schools Wompatuck
Middle Schools Gates
High Schools Scituate Hs
Others
Senior Community false
Read Less
Bought with Ashley Brennan • Gibson Sotheby's International Realty



