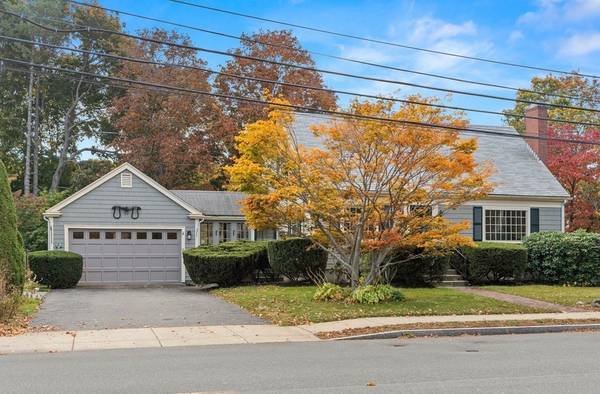For more information regarding the value of a property, please contact us for a free consultation.
231 Essex St Beverly, MA 01915
Want to know what your home might be worth? Contact us for a FREE valuation!

Our team is ready to help you sell your home for the highest possible price ASAP
Key Details
Sold Price $720,000
Property Type Single Family Home
Sub Type Single Family Residence
Listing Status Sold
Purchase Type For Sale
Square Footage 2,238 sqft
Price per Sqft $321
MLS Listing ID 73175652
Sold Date 12/18/23
Style Cape
Bedrooms 3
Full Baths 2
HOA Y/N false
Year Built 1940
Annual Tax Amount $6,345
Tax Year 2023
Lot Size 10,018 Sqft
Acres 0.23
Property Description
Immaculate 3-bedroom, 2 bath Classic Cape on a level fenced in corner lot with wonderful hard wood floors throughout. Short distance to Montserrat train station. All 3 bedrooms easily fit king size beds. Wide stairways for access to both the 2nd floor and basement. Built in bar for entertaining on lower level along with separate craftsman work area. Inviting breezeway leads to a large rear deck overlooking fenced in back yard. 1 car attached garage with electric door opener. Natural gas brought to the house through foundation ready for the new owner to convert if desired or add gas cooking. Current oil-fired furnace is 3 years young. Ready for the next proud owner to add some needed updates, this lovely, solid home has been well cared for over the years.
Location
State MA
County Essex
Zoning RMD
Direction Essex St
Rooms
Basement Full, Partially Finished
Primary Bedroom Level Second
Dining Room Closet/Cabinets - Custom Built, Flooring - Hardwood
Kitchen Flooring - Hardwood, Dining Area, Exterior Access, Breezeway
Interior
Heating Baseboard, Oil
Cooling None
Flooring Tile, Hardwood
Fireplaces Number 2
Fireplaces Type Family Room, Living Room
Appliance Range, Dishwasher, Refrigerator, Utility Connections for Electric Range, Utility Connections for Electric Oven, Utility Connections for Electric Dryer
Laundry In Basement, Washer Hookup
Basement Type Full,Partially Finished
Exterior
Exterior Feature Porch - Enclosed, Deck - Wood, Fenced Yard
Garage Spaces 1.0
Fence Fenced
Community Features Public Transportation, Park, Medical Facility, Highway Access, Public School, T-Station
Utilities Available for Electric Range, for Electric Oven, for Electric Dryer, Washer Hookup
Waterfront Description Beach Front,Ocean,Beach Ownership(Public)
Roof Type Shingle
Total Parking Spaces 4
Garage Yes
Waterfront Description Beach Front,Ocean,Beach Ownership(Public)
Building
Lot Description Level
Foundation Concrete Perimeter
Sewer Public Sewer
Water Public
Architectural Style Cape
Others
Senior Community false
Read Less
Bought with Jennifer Migonis • Vadala Real Estate



