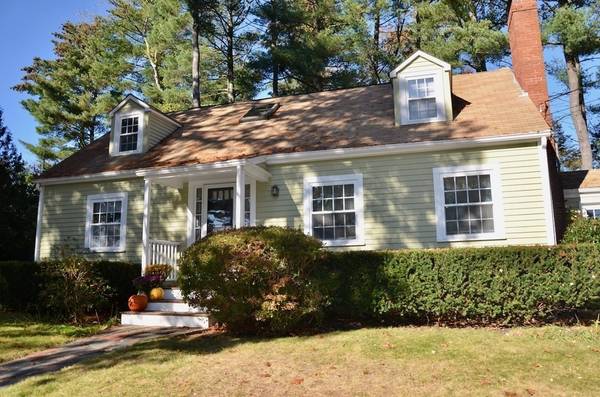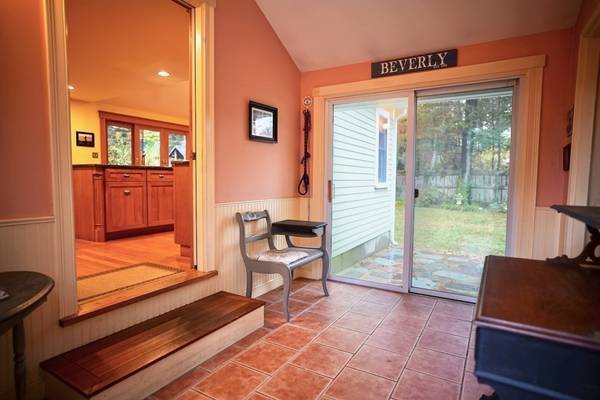For more information regarding the value of a property, please contact us for a free consultation.
20 Sargent St Beverly, MA 01915
Want to know what your home might be worth? Contact us for a FREE valuation!

Our team is ready to help you sell your home for the highest possible price ASAP
Key Details
Sold Price $720,000
Property Type Single Family Home
Sub Type Single Family Residence
Listing Status Sold
Purchase Type For Sale
Square Footage 1,800 sqft
Price per Sqft $400
MLS Listing ID 73176822
Sold Date 12/18/23
Style Cape
Bedrooms 4
Full Baths 2
HOA Y/N false
Year Built 1950
Annual Tax Amount $6,164
Tax Year 2023
Lot Size 9,147 Sqft
Acres 0.21
Property Description
You will fall in love with this 4 bedroom 2 full bathroom home. The cheerful breezeway leads into the tastefully improved kitchen with a center island, granite counters and stainless appliances. Oversized windows and gleaming hardwood floors make this level prefect mix of light and warmth. The spacious deck overlooks a level fenced yard. Conveniently located in North Beverly neighborhood on the Wenham line, near the commuter rail, stores and restaurants.
Location
State MA
County Essex
Area North Beverly
Zoning R10
Direction 1A Enon to Sargent
Rooms
Basement Full, Partially Finished, Interior Entry, Bulkhead, Concrete
Primary Bedroom Level First
Kitchen Skylight, Flooring - Hardwood, Dining Area, Kitchen Island, Stainless Steel Appliances
Interior
Interior Features Mud Room, Office
Heating Forced Air, Oil
Cooling Window Unit(s)
Flooring Wood, Tile, Carpet, Flooring - Stone/Ceramic Tile
Fireplaces Number 1
Fireplaces Type Living Room
Appliance Range, Dishwasher, Disposal, Refrigerator, Washer, Dryer, Utility Connections for Electric Range, Utility Connections for Electric Dryer
Laundry In Basement, Washer Hookup
Basement Type Full,Partially Finished,Interior Entry,Bulkhead,Concrete
Exterior
Exterior Feature Deck, Patio, Storage, Fenced Yard
Garage Spaces 1.0
Fence Fenced
Community Features Public Transportation, Shopping, Highway Access, Private School, Public School, T-Station
Utilities Available for Electric Range, for Electric Dryer, Washer Hookup
Roof Type Shingle
Total Parking Spaces 2
Garage Yes
Building
Lot Description Level
Foundation Concrete Perimeter
Sewer Public Sewer
Water Public
Architectural Style Cape
Schools
Middle Schools Beverly Middle
High Schools Beverly High
Others
Senior Community false
Read Less
Bought with Julia Virden • J. Barrett & Company



