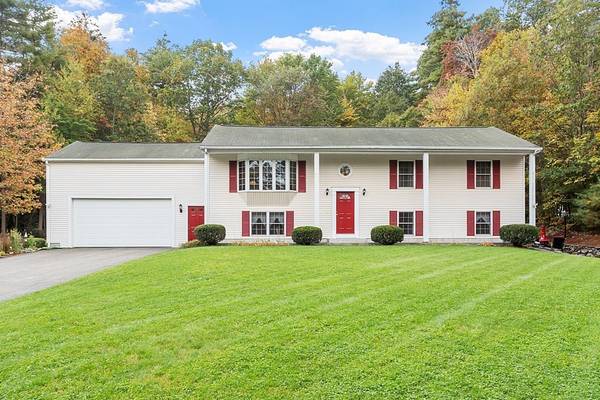For more information regarding the value of a property, please contact us for a free consultation.
252 Great Rd Shirley, MA 01464
Want to know what your home might be worth? Contact us for a FREE valuation!

Our team is ready to help you sell your home for the highest possible price ASAP
Key Details
Sold Price $645,000
Property Type Multi-Family
Sub Type Multi Family
Listing Status Sold
Purchase Type For Sale
Square Footage 2,800 sqft
Price per Sqft $230
MLS Listing ID 73170532
Sold Date 12/19/23
Bedrooms 5
Full Baths 3
Year Built 1994
Annual Tax Amount $6,493
Tax Year 2023
Lot Size 3.900 Acres
Acres 3.9
Property Description
Back on the market-Buyer got cold feet. Whether you are looking for an investment property or an owner-occupied home with an in-law apartment, this Split Ranch can accommodate both options. In the main house located on the second floor, you will find a spacious 3-bedroom with 2 full baths. The kitchen includes an island for additional seating and a separate dining area. Enjoy a book or coffee in the morning in the sunroom off the dining room. For entertaining, the basement also offers a family or game room. The 2 car garage has a walk up attic for additional storage or future expansion. The 1st floor apartment offers 2 Bedrooms, 1 bath, a separate electric meter, and a private entrance and parking. The spacious kitchen includes a wood grain counter-top island with space for 3 chairs The property sits on 3.9 acres of land and there is a shed to store lawn equipment. Plenty of off street parking, Located on 2A near the Lunenburg/Shirley Line. Definitely not your typical 2-Family.
Location
State MA
County Middlesex
Zoning R1
Direction Use Google Maps (Route 2A) Near the Lunenburg/Shirley line.
Rooms
Basement Full, Finished, Walk-Out Access, Garage Access, Concrete
Interior
Interior Features Unit 1(Bathroom With Tub & Shower), Unit 2(Bathroom with Shower Stall, Bathroom With Tub & Shower), Unit 1 Rooms(Living Room, Kitchen), Unit 2 Rooms(Living Room, Dining Room, Kitchen, Family Room, Sunroom)
Heating Unit 1(Hot Water Baseboard), Unit 2(Hot Water Baseboard)
Cooling Unit 1(Window AC), Unit 2(Window AC)
Flooring Laminate
Appliance Washer, Dryer, Unit 1(Range, Dishwasher, Microwave, Refrigerator), Unit 2(Range, Dishwasher, Microwave, Freezer, Washer, Dryer), Utility Connections for Electric Range, Utility Connections for Electric Dryer
Laundry Unit 2 Laundry Room
Basement Type Full,Finished,Walk-Out Access,Garage Access,Concrete
Exterior
Exterior Feature Gutters, Storage Shed
Garage Spaces 2.0
Community Features Conservation Area, Highway Access
Utilities Available for Electric Range, for Electric Dryer
Roof Type Shingle
Total Parking Spaces 5
Garage Yes
Building
Lot Description Wooded, Level
Story 3
Foundation Concrete Perimeter
Sewer Private Sewer
Water Private
Others
Senior Community false
Acceptable Financing Contract
Listing Terms Contract
Read Less
Bought with Mario Gelvez • Century 21 North East Homes



