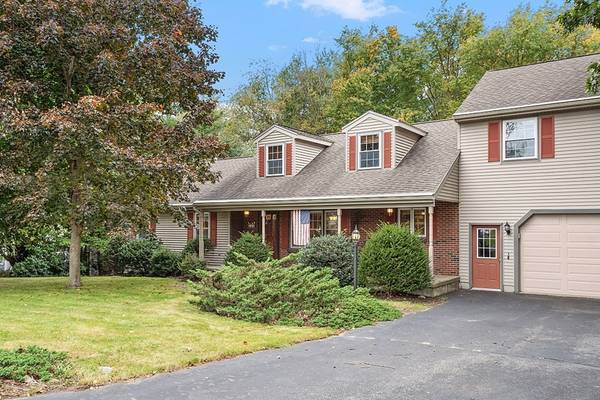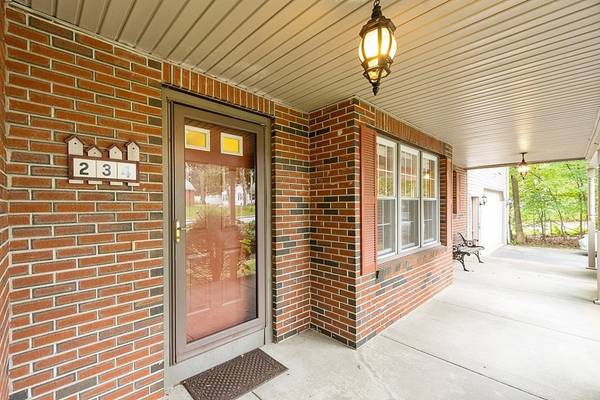For more information regarding the value of a property, please contact us for a free consultation.
234 Hampton St Auburn, MA 01501
Want to know what your home might be worth? Contact us for a FREE valuation!

Our team is ready to help you sell your home for the highest possible price ASAP
Key Details
Sold Price $645,000
Property Type Single Family Home
Sub Type Single Family Residence
Listing Status Sold
Purchase Type For Sale
Square Footage 3,671 sqft
Price per Sqft $175
MLS Listing ID 73169246
Sold Date 12/20/23
Style Ranch
Bedrooms 4
Full Baths 2
Half Baths 2
HOA Y/N false
Year Built 1993
Annual Tax Amount $9,950
Tax Year 2023
Lot Size 0.460 Acres
Acres 0.46
Property Description
Now is your chance to own a home that provides you with an income stream to help pay your mortgage. Great for an owner occupant, the main part of the house offers an open floor plan with large kitchen and eat-in area that opens to a cathedral ceiling living room. This sun-drenched room, with 2 sliders, leads to a 34x14 ft deck overlooking the large flat backyard. The walkout lower level with daylight windows provides space for a large family room, office, half bath and plenty of storage. The 1 bedroom apartment on the second floor provides a kitchen, dining and living area as well as a large bedroom with multiple closets. The current renter has a 12 month lease. Interested in an investment? The roof is a 50 year architectural shingle. Furnace, AC condenser and hot water tank new in 2021, 2nd Hot water tank in 2022. Great location. Close to major highways and shopping at the Auburn Mall. This home offers endless possibilities.
Location
State MA
County Worcester
Zoning RA
Direction Southbridge St, Route 12, to Hampton Street.
Rooms
Family Room Cedar Closet(s), Closet, Flooring - Wall to Wall Carpet, Gas Stove
Basement Full, Partially Finished, Walk-Out Access, Interior Entry
Primary Bedroom Level First
Kitchen Flooring - Stone/Ceramic Tile, Dining Area, Countertops - Stone/Granite/Solid, Breakfast Bar / Nook, Stainless Steel Appliances
Interior
Interior Features Closet, Dining Area, Open Floorplan, Recessed Lighting, Bathroom - Full, Bathroom - With Tub & Shower, Accessory Apt., Bathroom
Heating Forced Air, Electric Baseboard
Cooling Central Air, Window Unit(s)
Flooring Wood, Tile, Vinyl, Carpet, Flooring - Laminate, Flooring - Stone/Ceramic Tile
Appliance Range, Dishwasher, Trash Compactor, Microwave, Refrigerator, Utility Connections for Electric Range, Utility Connections for Gas Dryer
Laundry Dryer Hookup - Electric, Washer Hookup, Flooring - Laminate, Electric Dryer Hookup, First Floor
Basement Type Full,Partially Finished,Walk-Out Access,Interior Entry
Exterior
Exterior Feature Deck, Rain Gutters, Storage
Garage Spaces 2.0
Community Features Shopping, Golf, Medical Facility, Highway Access
Utilities Available for Electric Range, for Gas Dryer, Washer Hookup
Roof Type Shingle
Total Parking Spaces 4
Garage Yes
Building
Lot Description Wooded
Foundation Concrete Perimeter
Sewer Public Sewer
Water Private
Schools
Elementary Schools Element/Intmdt.
Middle Schools Auburn Middle
High Schools Auburn Hs
Others
Senior Community false
Read Less
Bought with Omar Regalado • Cedar Wood Realty Group



