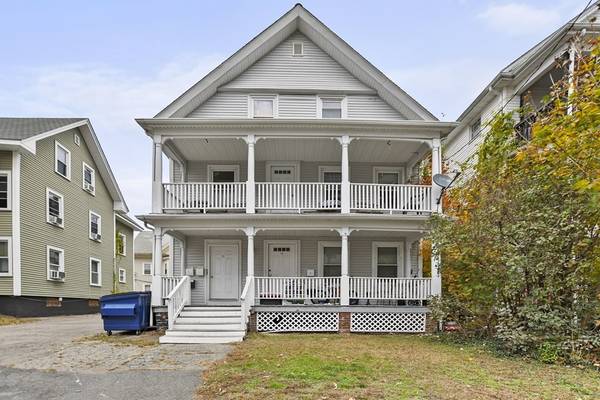For more information regarding the value of a property, please contact us for a free consultation.
19-21 High St North Attleboro, MA 02760
Want to know what your home might be worth? Contact us for a FREE valuation!

Our team is ready to help you sell your home for the highest possible price ASAP
Key Details
Sold Price $650,000
Property Type Multi-Family
Sub Type 4 Family - 4 Units Side by Side
Listing Status Sold
Purchase Type For Sale
Square Footage 3,173 sqft
Price per Sqft $204
MLS Listing ID 73178178
Sold Date 12/28/23
Bedrooms 8
Full Baths 4
Year Built 1920
Annual Tax Amount $6,873
Tax Year 2023
Lot Size 3,920 Sqft
Acres 0.09
Property Description
Welcome to North Attleboro. Discover your ideal investment opportunity with this charming four-family property that boasts both comfort and potential rental income. This residence comprises four distinct units, providing a perfect blend of spacious living and financial opportunity. Two units feature 3 good sized bedrooms. living area & kitchen. The two other units are 1 bedrooms. Whether you're an investor seeking lucrative rental opportunities or a homeowner looking for a property with supplementary income, this four-family listing presents an irresistible prospect. Don't miss the chance to own this versatile property that harmoniously blends comfortable living spaces with a promising financial future. Seize this opportunity and make this property your next wise investment.
Location
State MA
County Bristol
Zoning RES
Direction N Washington St to High St
Rooms
Basement Walk-Out Access, Interior Entry, Unfinished
Interior
Interior Features Unit 1(Bathroom With Tub & Shower, Programmable Thermostat, Other (See Remarks)), Unit 2(Bathroom With Tub & Shower, Programmable Thermostat), Unit 3(Bathroom With Tub & Shower), Unit 4(Bathroom With Tub & Shower, Programmable Thermostat), Unit 1 Rooms(Living Room, Kitchen), Unit 2 Rooms(Living Room, Kitchen), Unit 3 Rooms(Living Room, Kitchen), Unit 4 Rooms(Living Room, Kitchen)
Heating Unit 1(Hot Water Baseboard, Gas), Unit 2(Hot Water Baseboard, Gas), Unit 3(Hot Water Baseboard, Gas), Unit 4(Hot Water Baseboard, Gas)
Cooling Unit 1(Window AC), Unit 2(Window AC), Unit 3(Window AC), Unit 4(Window AC)
Flooring Vinyl, Carpet, Concrete, Unit 1(undefined), Unit 2(Wall to Wall Carpet), Unit 3(Wall to Wall Carpet), Unit 4(Wall to Wall Carpet)
Appliance Utility Connections for Gas Range
Basement Type Walk-Out Access,Interior Entry,Unfinished
Exterior
Exterior Feature Porch, Gutters, Screens
Community Features Public Transportation, Shopping, Highway Access, Public School
Utilities Available for Gas Range
Roof Type Shingle
Total Parking Spaces 4
Garage No
Building
Story 9
Foundation Stone, Brick/Mortar
Sewer Public Sewer
Water Public
Others
Senior Community false
Read Less
Bought with Marilyn Burke • Keller Williams Realty Boston South West



