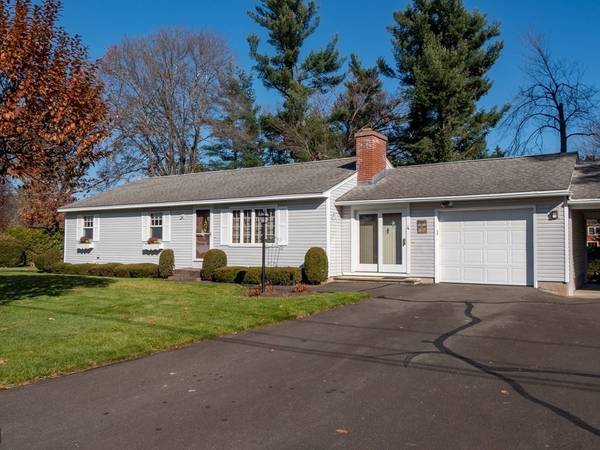For more information regarding the value of a property, please contact us for a free consultation.
4 Brentwood Dr Westfield, MA 01085
Want to know what your home might be worth? Contact us for a FREE valuation!

Our team is ready to help you sell your home for the highest possible price ASAP
Key Details
Sold Price $350,000
Property Type Single Family Home
Sub Type Single Family Residence
Listing Status Sold
Purchase Type For Sale
Square Footage 1,464 sqft
Price per Sqft $239
MLS Listing ID 73181303
Sold Date 12/28/23
Style Ranch
Bedrooms 3
Full Baths 2
HOA Y/N false
Year Built 1960
Annual Tax Amount $4,693
Tax Year 2023
Lot Size 0.510 Acres
Acres 0.51
Property Description
This charming ranch style home boast over 1,400 sq/ft of living space and offers a warm and inviting atmosphere with its captivating fireplace, ideal for cozy gatherings. The heated breezeway, equipped with sliders, seamlessly connects indoor and outdoor spaces. Enjoy comfort year-round with central air or your whole house fan complemented by the timeless elegance of hardwood floors. The meticulous curb appeal sets the stage for a welcoming home. Boasting three bedrooms, the partially finished basement features a second fireplace, providing additional comfort and style. Practical amenities include central vac, a shed, 1-car garage and a convenient 2-car carport, completing the perfect blend of functionality and charm. Custom built and meticulously maintained by one owner.
Location
State MA
County Hampden
Direction Off Apple Blossom and Ward which turns into Brentwood
Rooms
Family Room Flooring - Wall to Wall Carpet
Basement Full, Partially Finished, Interior Entry
Primary Bedroom Level First
Kitchen Flooring - Stone/Ceramic Tile, Flooring - Wall to Wall Carpet, Dining Area, Breezeway
Interior
Interior Features Ceiling Fan(s), Slider, Breezeway, Central Vacuum
Heating Baseboard, Natural Gas
Cooling Central Air, Whole House Fan
Flooring Tile, Carpet, Hardwood, Flooring - Wall to Wall Carpet
Fireplaces Number 2
Fireplaces Type Family Room, Living Room
Appliance Range, Dishwasher, Disposal, Refrigerator, Washer, Dryer, Utility Connections for Electric Range, Utility Connections for Gas Dryer
Laundry Gas Dryer Hookup, Washer Hookup, In Basement
Basement Type Full,Partially Finished,Interior Entry
Exterior
Exterior Feature Deck - Composite, Rain Gutters, Storage, Sprinkler System, Screens
Garage Spaces 1.0
Utilities Available for Electric Range, for Gas Dryer, Washer Hookup
Roof Type Shingle
Total Parking Spaces 6
Garage Yes
Building
Lot Description Cleared, Level
Foundation Concrete Perimeter
Sewer Private Sewer
Water Public
Schools
Elementary Schools Per Board Of Ed
Middle Schools Per Board Of Ed
High Schools Per Board Of Ed
Others
Senior Community false
Read Less
Bought with Erin Bailey • Coldwell Banker Realty - Western MA



