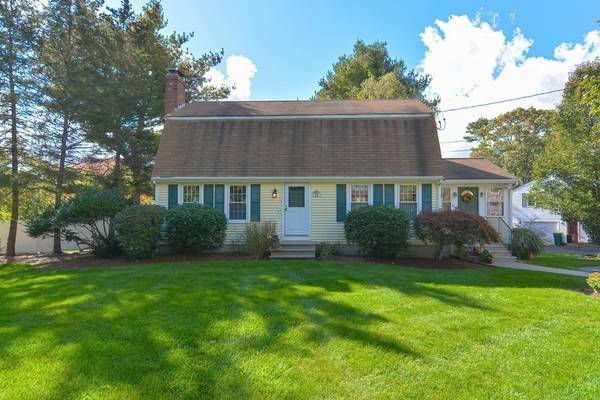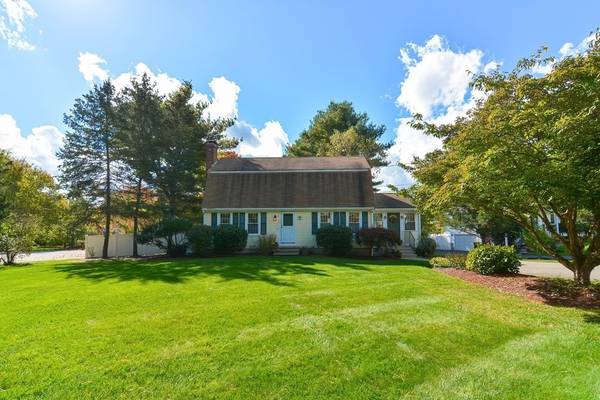For more information regarding the value of a property, please contact us for a free consultation.
51 Robyn Rd North Attleboro, MA 02760
Want to know what your home might be worth? Contact us for a FREE valuation!

Our team is ready to help you sell your home for the highest possible price ASAP
Key Details
Sold Price $650,000
Property Type Single Family Home
Sub Type Single Family Residence
Listing Status Sold
Purchase Type For Sale
Square Footage 1,876 sqft
Price per Sqft $346
MLS Listing ID 73176223
Sold Date 12/28/23
Style Colonial
Bedrooms 3
Full Baths 2
HOA Y/N false
Year Built 1976
Annual Tax Amount $5,497
Tax Year 2023
Lot Size 0.370 Acres
Acres 0.37
Property Description
Nestled in the sought-after Martin School District, this lovingly maintained Cape-style home is a true find. The property, situated on a corner lot, boasts a beautifully landscaped, fenced-in yard with a spacious deck for outdoor gatherings and a handy utility shed. The first floor features an open-concept kitchen and living room layout, making it an ideal space for entertaining. In addition, a formal dining room, a cozy living room with a fireplace, and a full bath complete this level. Upstairs, a generous master bedroom with ample closet space is accompanied by two other well-proportioned bedrooms and another full bath. The property also offers central heating and cooling for year-round comfort. With its warm and welcoming atmosphere, this home is perfect for families seeking both functionality and charm. Don't miss your chance to make it your own. Open House this weekend Saturday November 4th from 10am-12pm and Sunday November 5th from 1pm-3pm See you there.
Location
State MA
County Bristol
Zoning Res
Direction USE GPS
Rooms
Family Room Skylight
Basement Full, Partially Finished, Interior Entry, Bulkhead, Sump Pump, Concrete
Primary Bedroom Level Second
Dining Room Chair Rail
Interior
Interior Features Bonus Room
Heating Baseboard, Oil
Cooling Central Air
Flooring Wood, Tile, Carpet
Fireplaces Number 1
Fireplaces Type Living Room
Appliance Range, Dishwasher, Disposal, Microwave, Refrigerator
Laundry In Basement
Basement Type Full,Partially Finished,Interior Entry,Bulkhead,Sump Pump,Concrete
Exterior
Exterior Feature Deck
Fence Fenced/Enclosed
Community Features Public Transportation, Shopping, Pool, Tennis Court(s), Park, Golf, Medical Facility, Bike Path, Conservation Area, Highway Access, House of Worship, Private School, Public School, T-Station
Roof Type Shingle
Total Parking Spaces 4
Garage No
Building
Lot Description Corner Lot, Level
Foundation Concrete Perimeter
Sewer Public Sewer
Water Public
Schools
Elementary Schools Martin
Middle Schools North
High Schools North
Others
Senior Community false
Read Less
Bought with Julie Etter Team • Berkshire Hathaway HomeServices Evolution Properties



