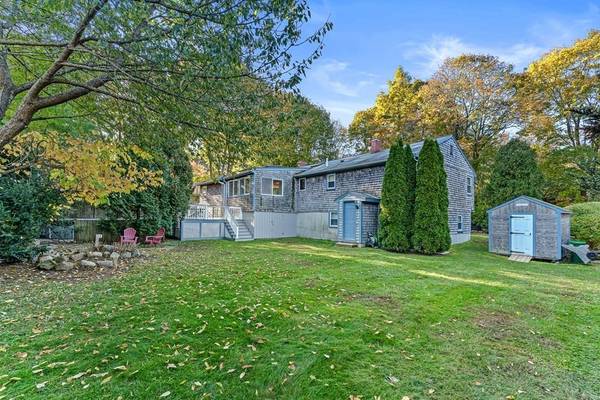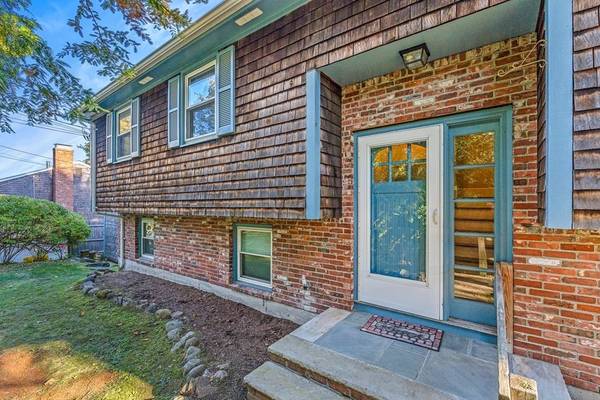For more information regarding the value of a property, please contact us for a free consultation.
204-R Dodge St Beverly, MA 01915
Want to know what your home might be worth? Contact us for a FREE valuation!

Our team is ready to help you sell your home for the highest possible price ASAP
Key Details
Sold Price $750,000
Property Type Single Family Home
Sub Type Single Family Residence
Listing Status Sold
Purchase Type For Sale
Square Footage 2,332 sqft
Price per Sqft $321
Subdivision North Beverly
MLS Listing ID 73178011
Sold Date 12/28/23
Style Raised Ranch
Bedrooms 4
Full Baths 2
HOA Y/N false
Year Built 1976
Annual Tax Amount $6,567
Tax Year 2023
Lot Size 0.270 Acres
Acres 0.27
Property Description
Welcome to your dream home nestled on a private road just off the main street. This oversized raised ranch is a true gem, offering the perfect blend of space, comfort, and modern living. Step inside, and you'll be greeted by a sunlit open-concept living space that flows seamlessly from room to room. Natural light floods the interior, creating a warm and inviting ambiance. The heart of the home is the updated eat in kitchen, boasting a spacious island that serves as the perfect gathering place for family and friends. The beautiful sunroom that overlooks the backyard is the ideal setting for morning coffee or relaxing with a good book. 4 beds, 2 large baths, a family room with a woodburning fireplace, CENTRAL AIR, 200 amp service, an above ground pool, gorgeous hardwood floors, and 6 car parking are just some of the great amenities of this lovely home! Close to the MBTA commuter rail for commuters!! Don't miss out on this one!!
Location
State MA
County Essex
Zoning R10
Direction 204R Dodge is set back off the road down a private driveway. Look for the 204R mailbox and sign!
Rooms
Family Room Flooring - Wall to Wall Carpet
Primary Bedroom Level Second
Kitchen Skylight, Flooring - Hardwood, Window(s) - Bay/Bow/Box, Countertops - Stone/Granite/Solid, Kitchen Island, Open Floorplan
Interior
Interior Features Closet/Cabinets - Custom Built, Sun Room, Mud Room
Heating Baseboard, Oil
Cooling Central Air
Flooring Hardwood, Flooring - Hardwood
Fireplaces Number 1
Fireplaces Type Family Room
Appliance Range, Dishwasher, Microwave, Refrigerator, Washer, Dryer
Laundry First Floor
Exterior
Exterior Feature Balcony / Deck, Balcony - Exterior, Porch, Deck, Patio, Pool - Above Ground, Storage, Professional Landscaping, Decorative Lighting, Stone Wall
Pool Above Ground
Community Features Public Transportation, Shopping, T-Station
Total Parking Spaces 6
Garage No
Private Pool true
Building
Lot Description Easements
Foundation Concrete Perimeter
Sewer Private Sewer
Water Public
Schools
Elementary Schools North Beverly
Middle Schools Beverly
High Schools Beverly
Others
Senior Community false
Acceptable Financing Contract
Listing Terms Contract
Read Less
Bought with Haley Thomeczek • Keller Williams Realty Evolution



