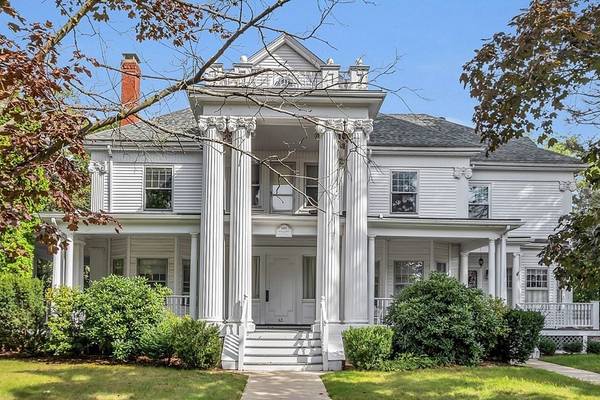For more information regarding the value of a property, please contact us for a free consultation.
63 W Emerson Street #3 Melrose, MA 02176
Want to know what your home might be worth? Contact us for a FREE valuation!

Our team is ready to help you sell your home for the highest possible price ASAP
Key Details
Sold Price $490,000
Property Type Condo
Sub Type Condominium
Listing Status Sold
Purchase Type For Sale
Square Footage 1,211 sqft
Price per Sqft $404
MLS Listing ID 73178383
Sold Date 12/29/23
Bedrooms 2
Full Baths 1
HOA Fees $365/mo
HOA Y/N true
Year Built 1900
Annual Tax Amount $4,264
Tax Year 2023
Property Description
GRAND STYLE living in this distinguished stately Colonial next to the Melrose Library. This elegant condominium boasts 1 or 2 bedrooms (depending on room utilization) & a full bath; exceptional architectural details throughout, beautiful hardwood floors, high coffered ceilings, & crown moldings. Enter the condo into a large entry hallway with lovely paneled wainscoting, leading directly into a spacious living room with elegant fireplace, large oversize windows, & bookcase. An updated eat-in kitchen features a dining area with peak views of Ell Pond, beautiful cabinetry, granite counters & unique lighting fixtures. One room could be used as an office or dining room with direct access to an exclusive use porch with views of the lovely grounds. Off street parking, plus basement storage and minutes to schools, shops, restaurants, parks & Cedar Park MBTA into Boston.
Location
State MA
County Middlesex
Zoning URB
Direction Main Street to W Emerson Street
Rooms
Basement Y
Primary Bedroom Level Second
Kitchen Ceiling Fan(s), Coffered Ceiling(s), Flooring - Hardwood, Dining Area, Pantry, Countertops - Stone/Granite/Solid, Cabinets - Upgraded, Remodeled, Crown Molding
Interior
Interior Features Coffered Ceiling(s), Closet, Wainscoting, Crown Molding, Entry Hall
Heating Central, Hot Water
Cooling Window Unit(s)
Flooring Wood, Tile, Hardwood, Flooring - Hardwood
Fireplaces Number 1
Fireplaces Type Living Room
Appliance Range, Dishwasher, Microwave, Refrigerator, Utility Connections for Electric Range, Utility Connections for Electric Oven
Laundry Common Area, In Building
Basement Type Y
Exterior
Exterior Feature Balcony / Deck, Porch, Deck - Wood
Community Features Public Transportation, Shopping, Pool, Tennis Court(s), Park, Walk/Jog Trails, Golf, Medical Facility, Laundromat, Highway Access, House of Worship, Private School, Public School, T-Station
Utilities Available for Electric Range, for Electric Oven
Roof Type Shingle,Rubber
Total Parking Spaces 1
Garage Yes
Building
Story 1
Sewer Public Sewer
Water Public
Schools
Middle Schools Melrose Middle
High Schools Melrose High
Others
Pets Allowed Yes w/ Restrictions
Senior Community false
Acceptable Financing Contract
Listing Terms Contract
Pets Allowed Yes w/ Restrictions
Read Less
Bought with KR Team • Keller Williams Realty Boston Northwest



